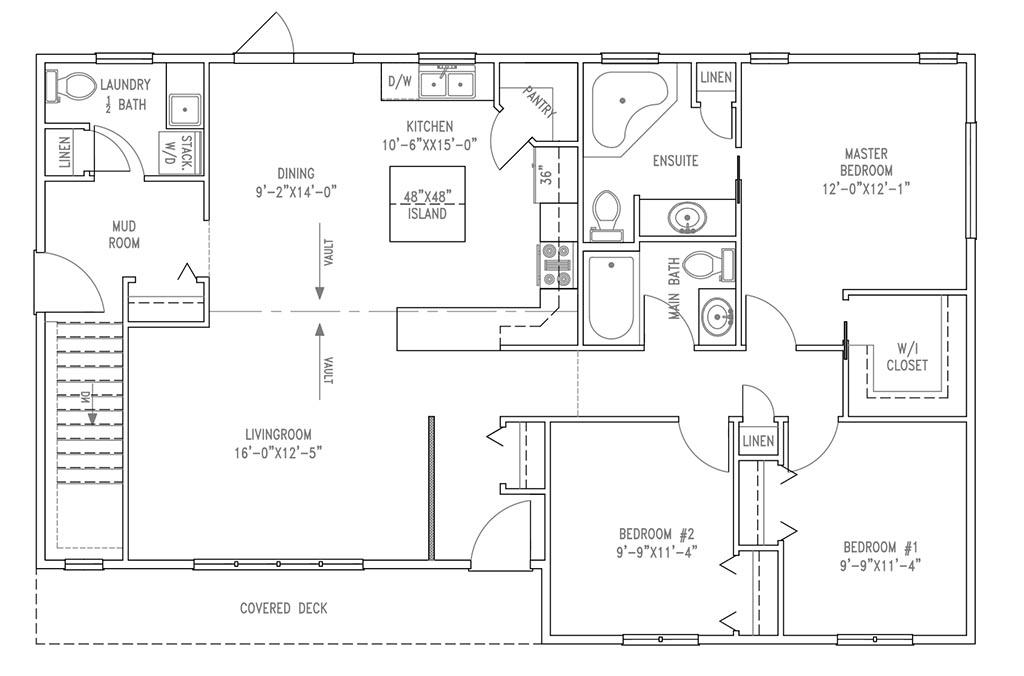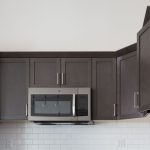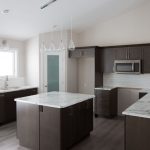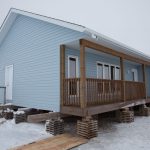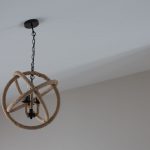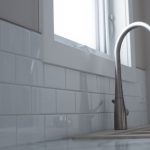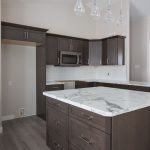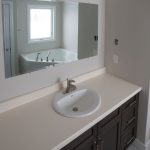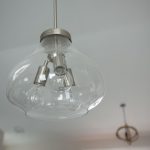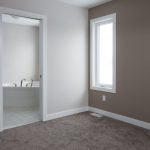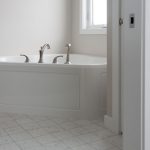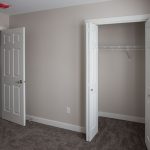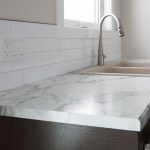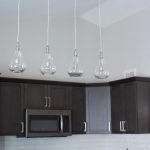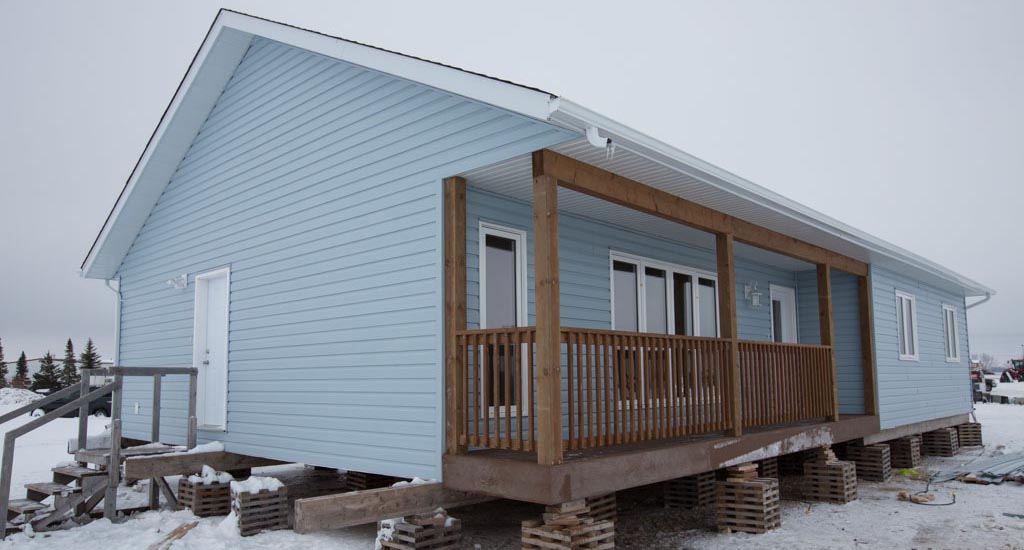
The 1459 square foot RTM is designed to go on a basement. The home has dual entrances that work really well.
The home has two full baths and one half bath. The half bath is combined with the laundry so you’re utilizing a laundry room and bath all in one, a perfect use of space.
The kitchen is unique, with a walk in pantry and square island with cabinets on both sides, which gives you lots of cabinet space in a relatively small area: double the cabinet space with no overhang for the bar. You could even make it bigger and add an overhang for barstools, but this works good as you have the dining there anyway. A peninsula looks into the main foyer.
From our designer Sharon Bailey: “Definitely designed for a farm couple, built specifically for a farm couple. So a nice house, not cabin. Three bedrooms, still has a vault though, everybody loves their vaults…everybody.”
Bedrooms: 3
Bathrooms: 2 1/2
Style: Bungalow
Vault: Yes
Additional Features:
Basement, Laundry, Soaker Tub, Vaulted Ceiling, Walk-in Pantry
Please browse the plans on our site for home ideas, but keep in mind that most homes shown have been altered to meet the specific needs of our customers. Any design shown can be customized to best fit your needs.
