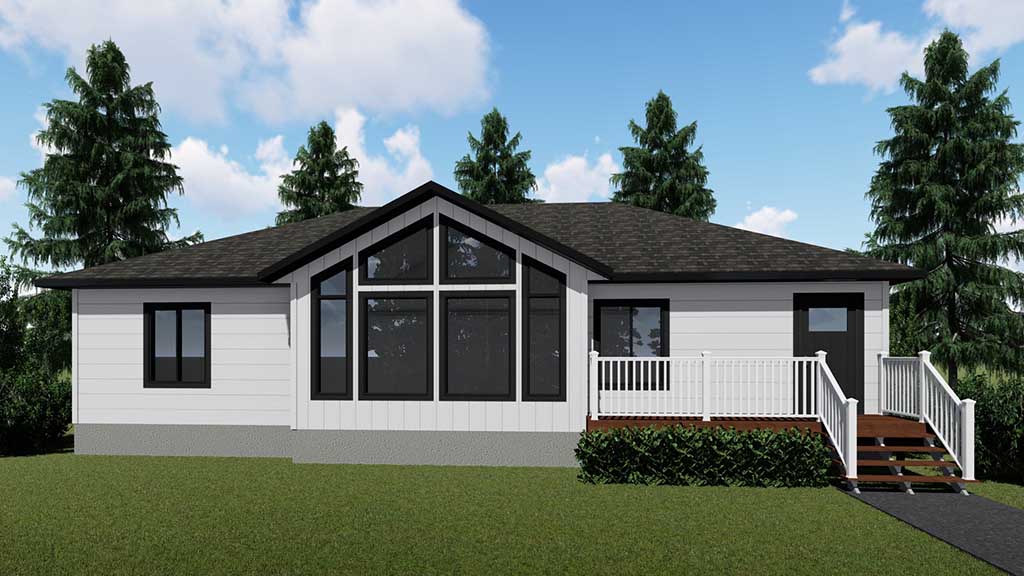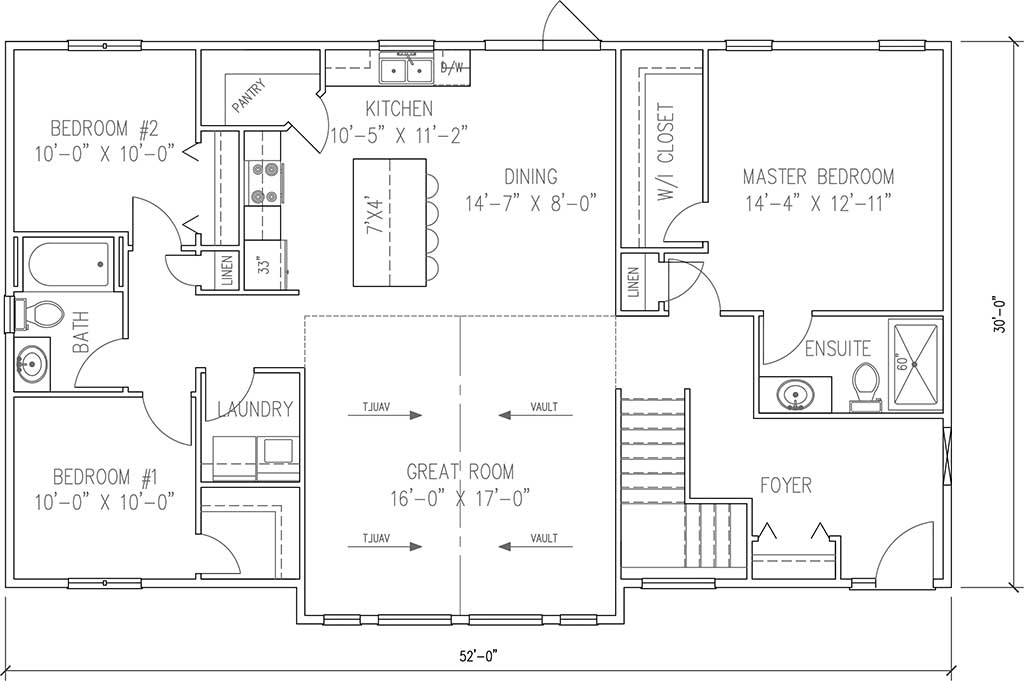
Square Feet: 1596 sq. ft.
Bedrooms: 3
Bathrooms: 2
Bedrooms: 3
Bathrooms: 2
Type: RTM or Onsite
Style: Bungalow
Vault: Yes
Style: Bungalow
Vault: Yes
Additional Features:
For Sale, Laundry, Walk-in Closet, Walk-in Pantry
Please browse the plans on our site for home ideas, but keep in mind that most homes shown have been altered to meet the specific needs of our customers. Any design shown can be customized to best fit your needs.
Walkthrough Video
The Southampton Plans
