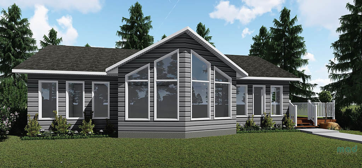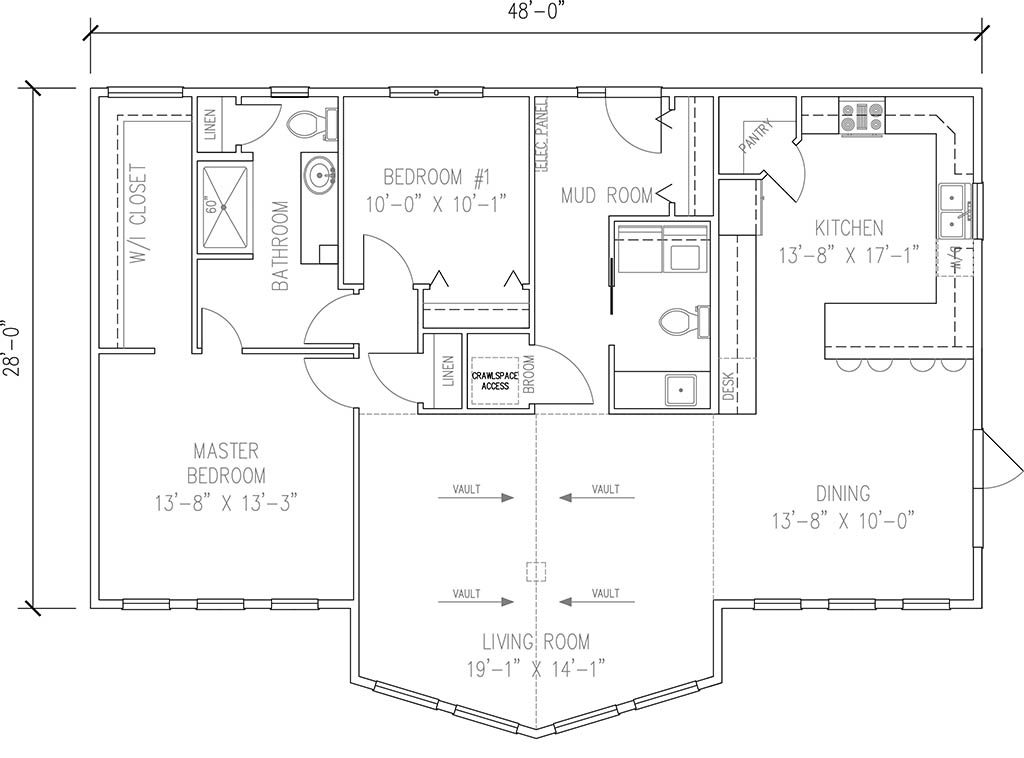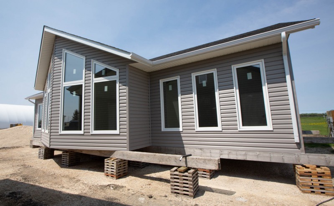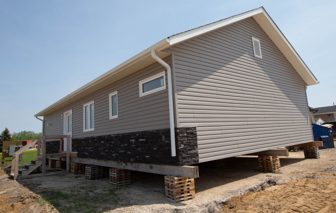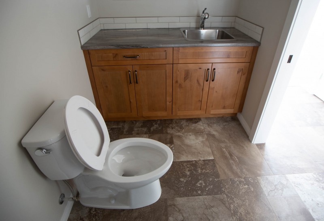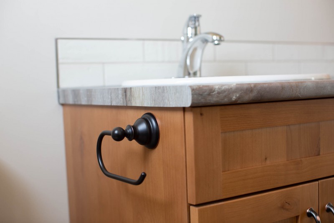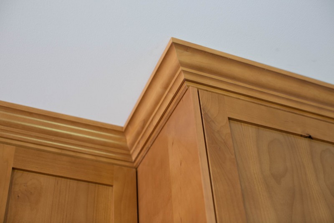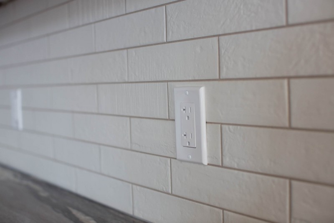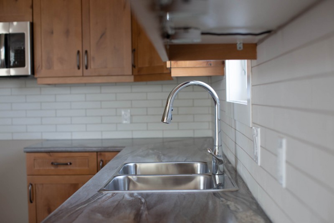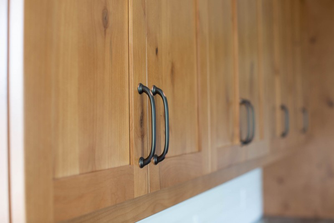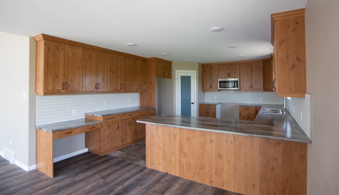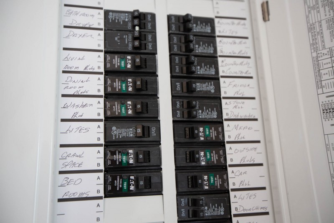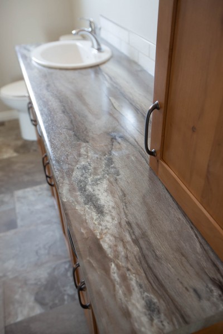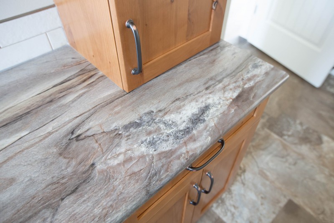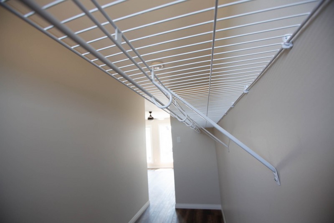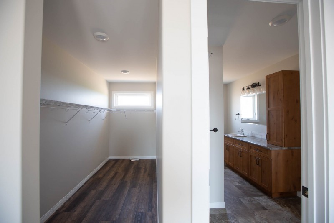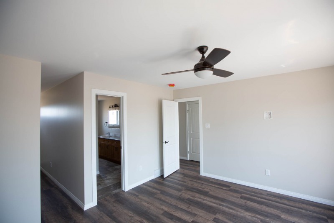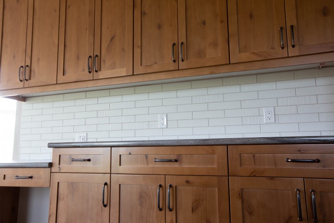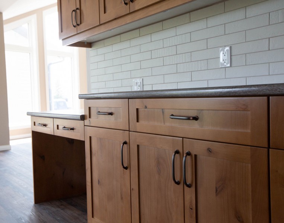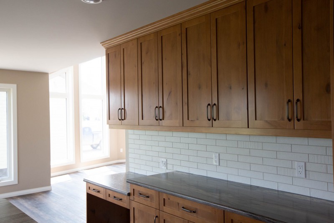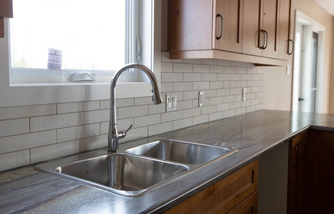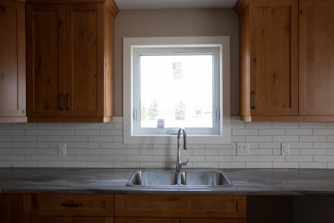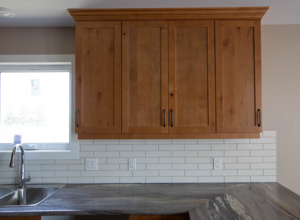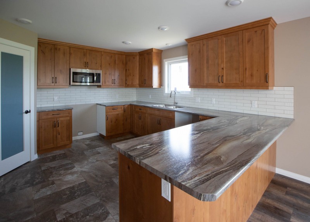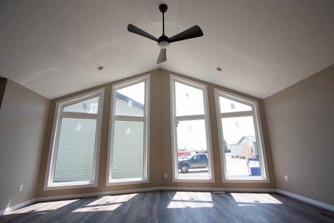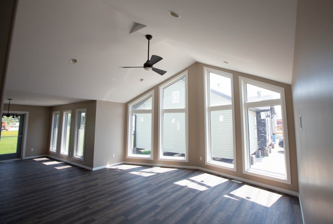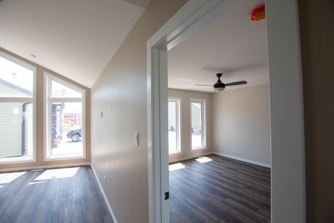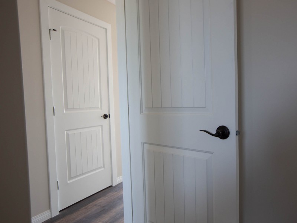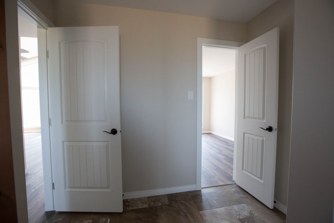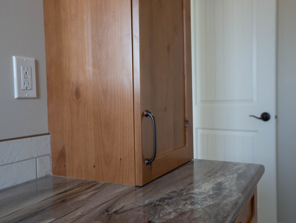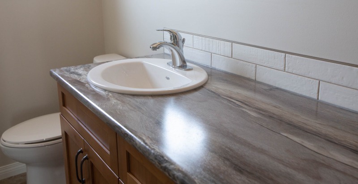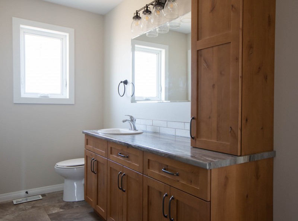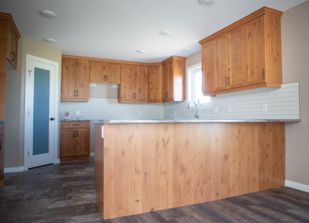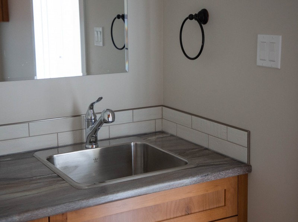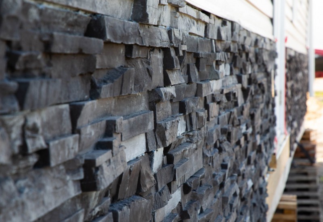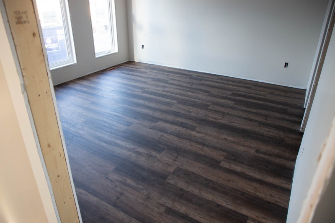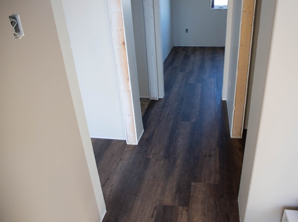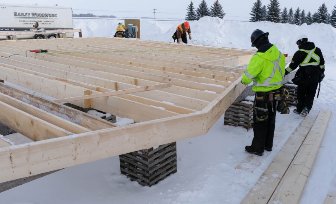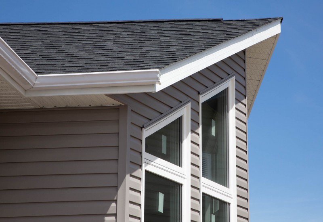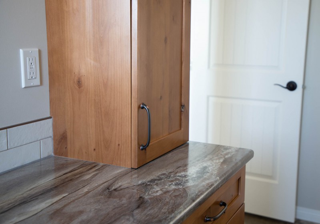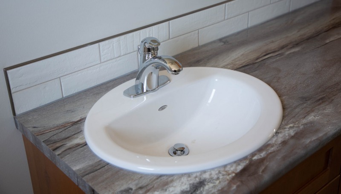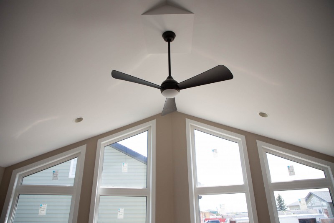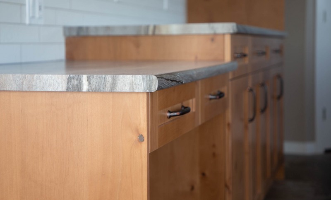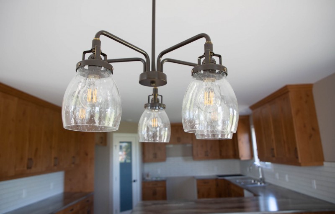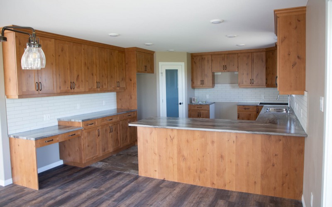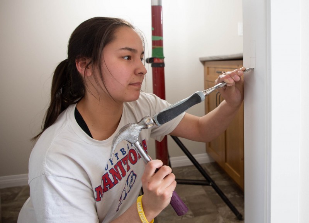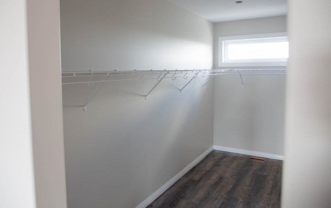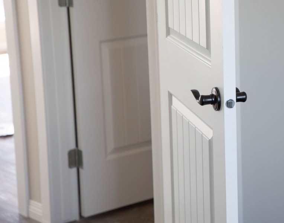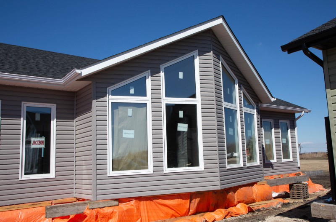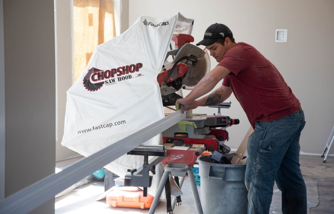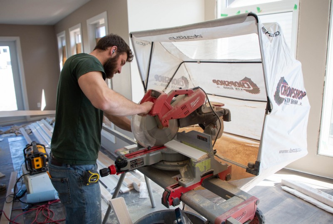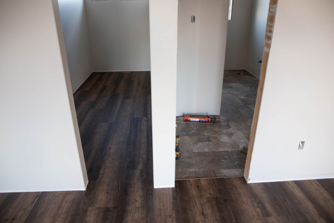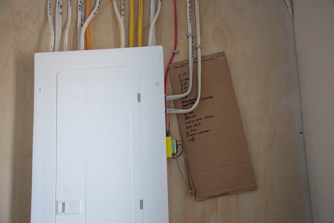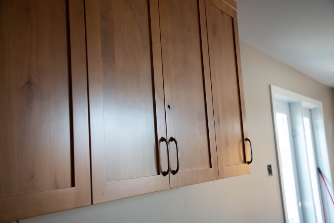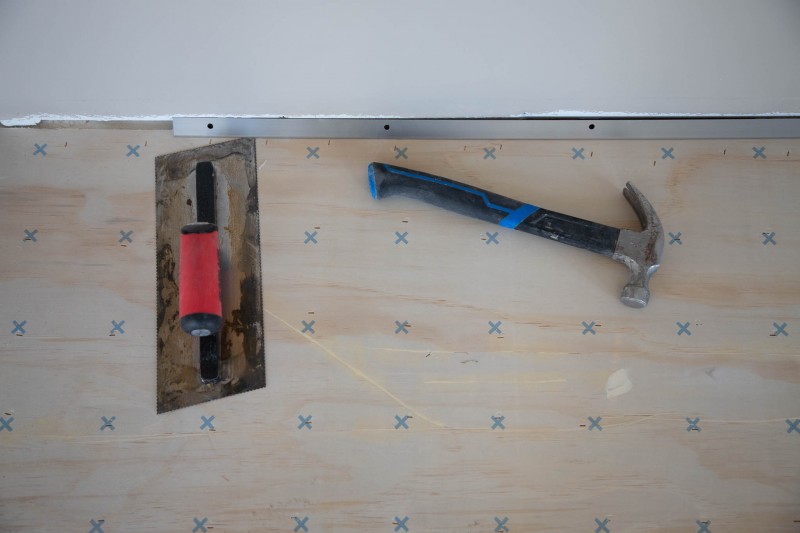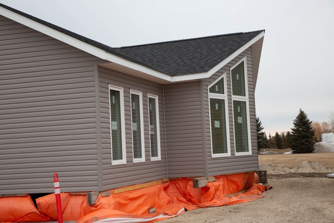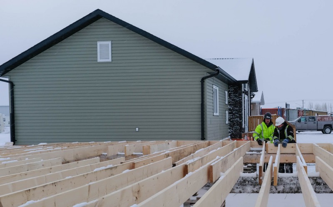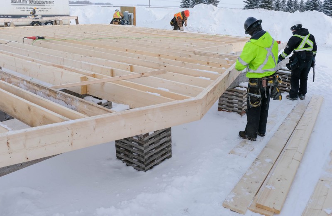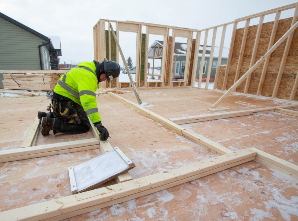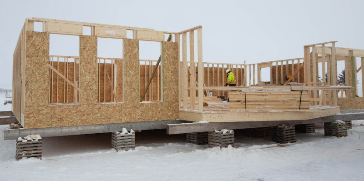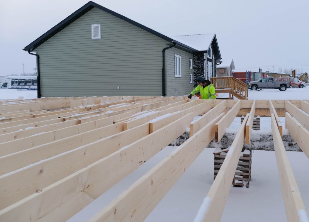Along with the Michigan and Salem models, the Madison homes are very popular with our customers… but keep in mind every one of the models is a custom build for our customers, and the design has been tweaked with each version. Be sure to check out our website to see the different models.
This particular home is most similar to the Madison 3, but is mirrored with the bedrooms on the opposite side of the home.
From our designer Sharon Bailey: “This home features a prow on the front of living room and it’s a look I really like.”
The exterior has Kaycan Timberlake Stonecrest siding and 3 feet of Prostack Lite Black Rundle stone on what will be the front of the home for the customers. This back entrance will also have a covered area over the door which will be completed on site.
The Madison 5 design also has a bigger kitchen with a desk area, Knotty Alder cabinets in the Gold Rush colour, 180FX Dolce Vita countertops and a Tile Backsplash.
The Master bedroom and dining room front all have windows instead of garden door, which located on the side of this one. Off the garden doors the customers will be running a deck all the way down the side of the home.
The main bathroom has access from hall and Master bedroom to cut down on bathrooms, and also includes a walk-in closet. Instead of a medicine cabinet in the ensuite these customers also went with a tower cupboard on top of the vanity — this is a more modern look our customers are choosing.
The laundry room has a half bath at mudroom entrance. If you can have an increased square footage it’s always nice to have a dedicated laundry room. To access the crawl space we’ve added a lift hatch in the hallway broom closet.
Bedrooms: 2
Bathrooms: 1 1/2
Style: Bungalow
Vault: Yes
Additional Features:
Prow Window, Rakehead Windows, Vaulted Ceiling, Walk-in Closet, Walk-in Pantry
Please browse the plans on our site for home ideas, but keep in mind that most homes shown have been altered to meet the specific needs of our customers. Any design shown can be customized to best fit your needs.
