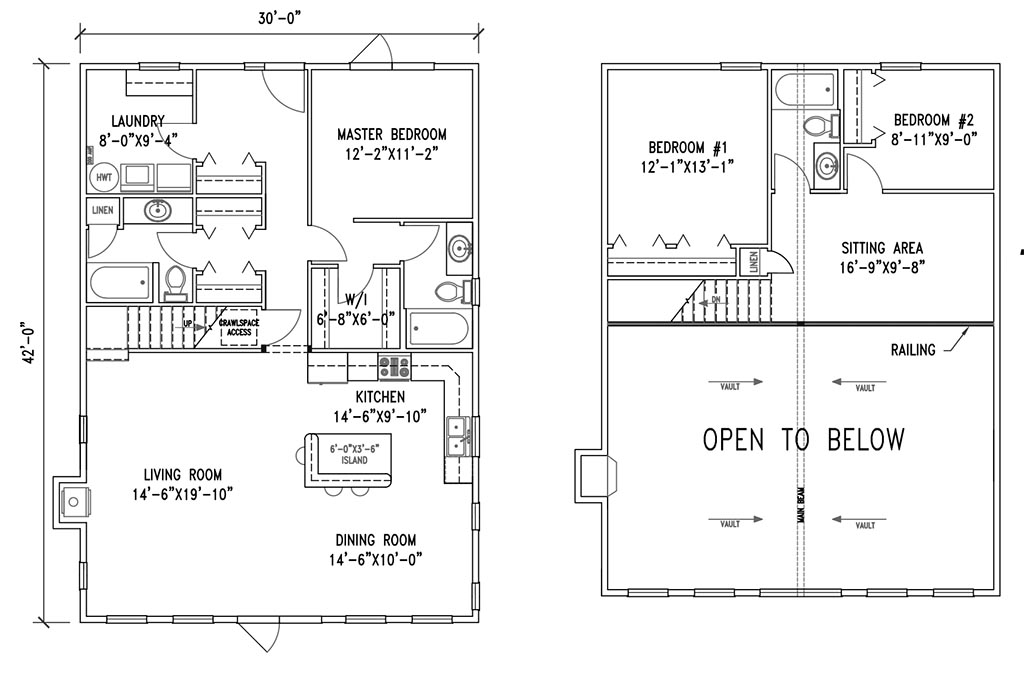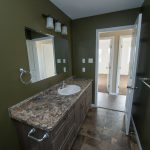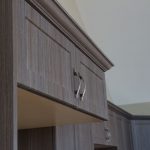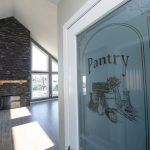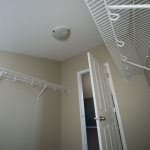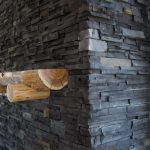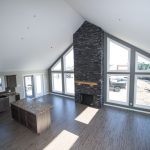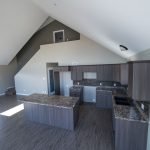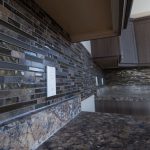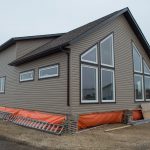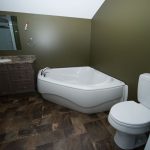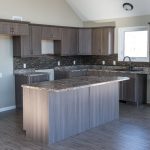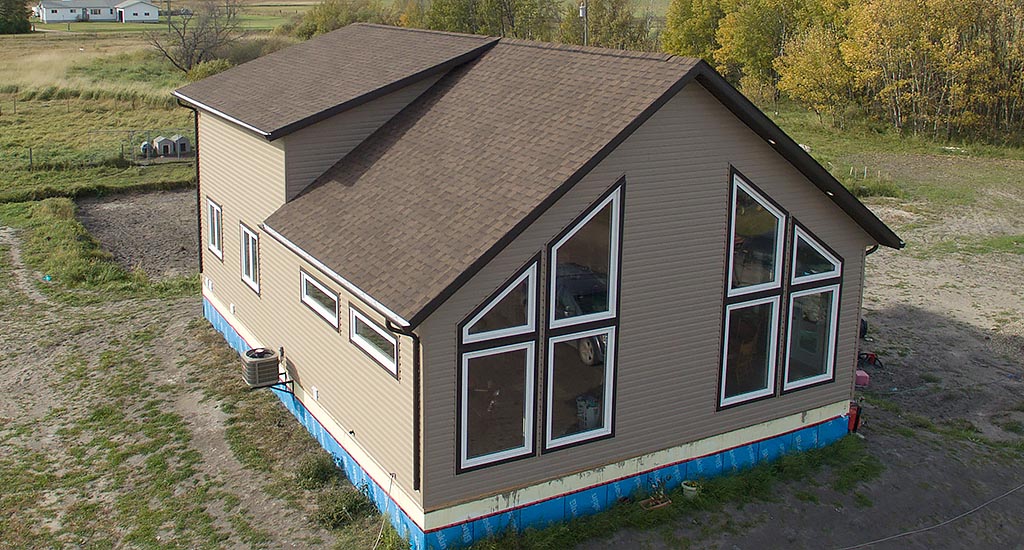
The Greenville 2 is similar to the Greenville except the master bedroom is downstairs, while the other bedrooms are upstairs with a sitting room.
From our designer Sharon Bailey: “It’s a perfect design if you plan to grow old in this house, because the primary living area is all on the main floor; the upstairs is just for company.”
There is a nice big laundry room which is where these customers also put their hot water tank. The furnace, hot water tank, HVAC, could also all go underneath in a 4 foot crawl space without having to step it down for mechanical.
Bedrooms: 3
Bathrooms: 3
Style: Two Storey
Vault: Yes
Additional Features:
Double Vault, Fireplace - Wood, Laundry, Rakehead Windows, Two-Storey, Vaulted Ceiling, Walk-in Pantry
Please browse the plans on our site for home ideas, but keep in mind that most homes shown have been altered to meet the specific needs of our customers. Any design shown can be customized to best fit your needs.
