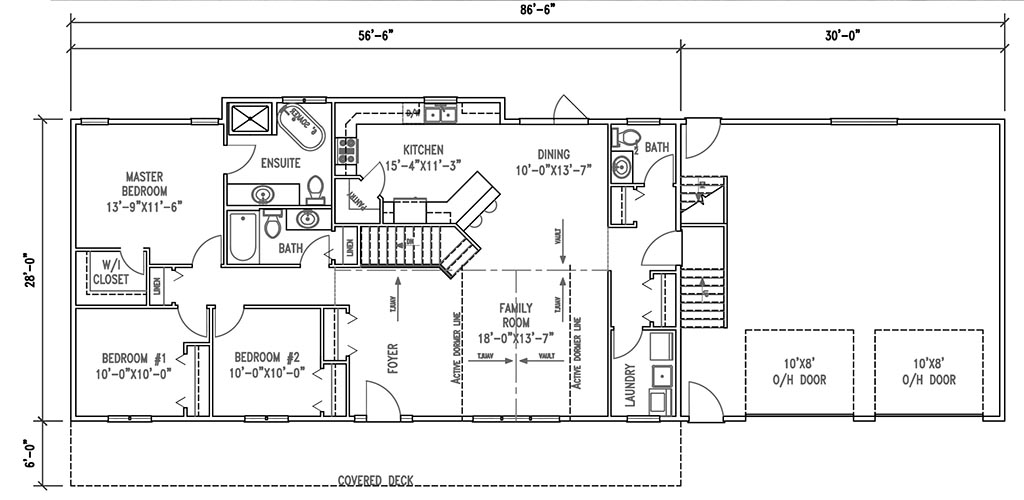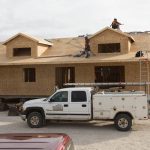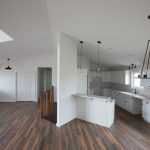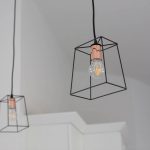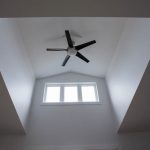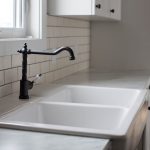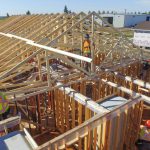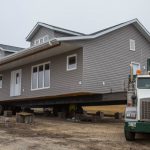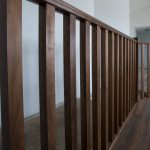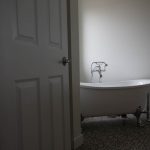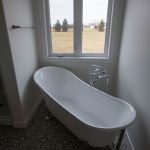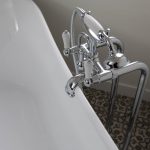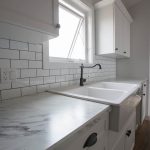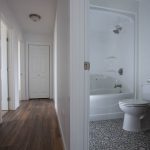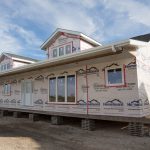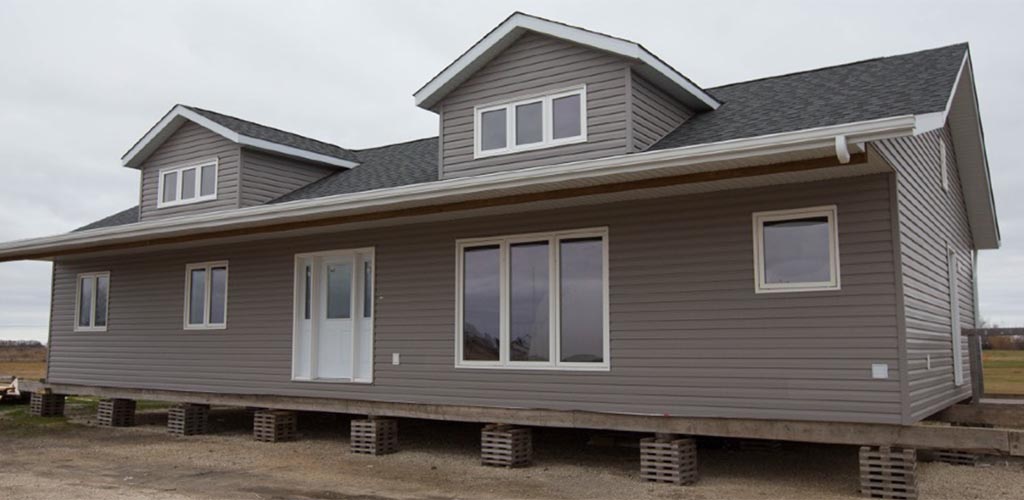
The Durham is a 1635 square feet RTM with a two car garage added onsite. A two-foot cantilever was designed on the kitchen and the ensuite to add some extra space without adding it to their foundation — it’s a nice big kitchen.
From our designer Sharon Bailey: “Another house with dormers, which I love! One dormer is active and the other dormer above the bedroom is false so it’s just there for show and to balance everything out with the design. Most houses are open concept, but this kitchen is off and surrounded by walls. This is normally not what we do but I think it looks great.”
There is a soaker tub with a window that looks out to a meadow. Most of our homes go into the country so you can have many windows without having to worry about privacy.
Access to the basement is via an angled staircase from the open-concept family room.
Customers wanted a staircase going into the basement from the garage, and since we design the foundation plans for you, this was doable. Everything is designed exactly the way you want it.
Bedrooms: 3
Bathrooms: 2 1/2
Style: Bungalow
Vault: Yes
Additional Features:
Basement, Dormers, Laundry, Soaker Tub, Vaulted Ceiling, Walk-in Pantry
Please browse the plans on our site for home ideas, but keep in mind that most homes shown have been altered to meet the specific needs of our customers. Any design shown can be customized to best fit your needs.
