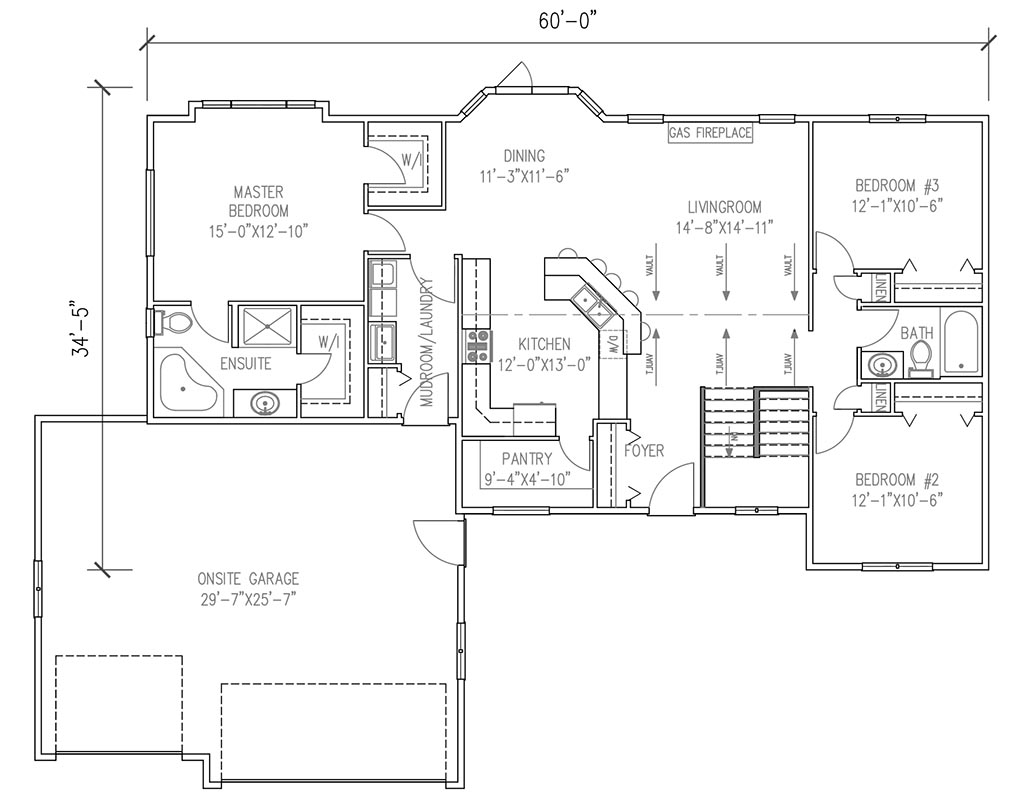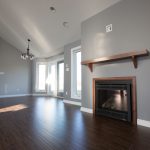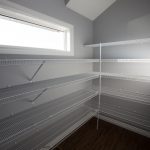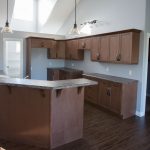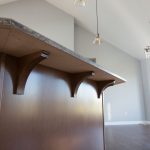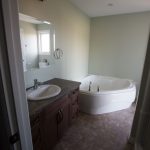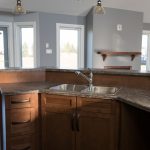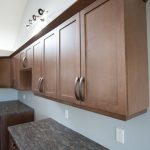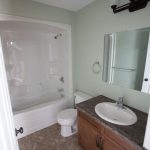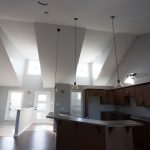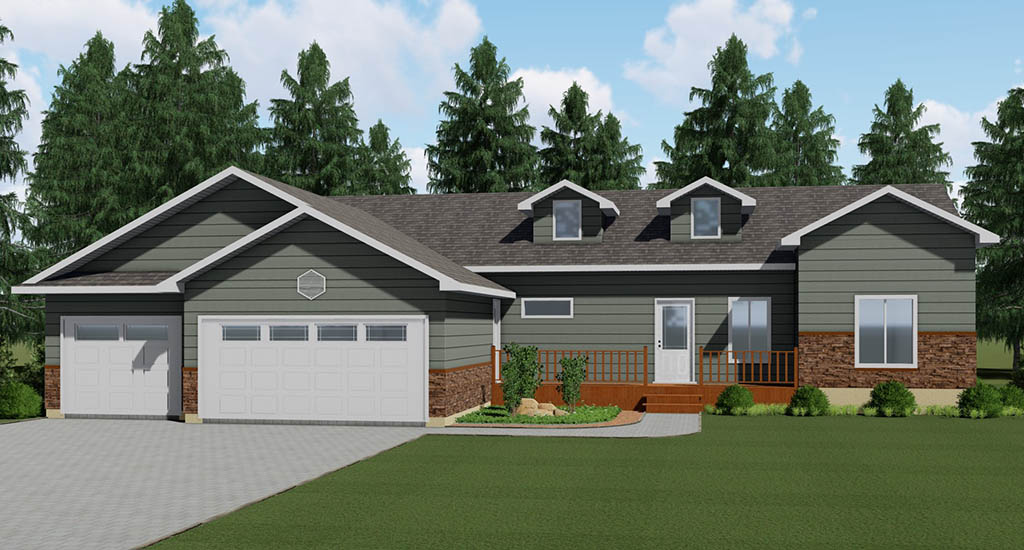
This 1635 square foot home has three bedrooms. The master bedroom has a large ensuite, and is secluded from the other two rooms. The master has two walk-in closets — his and hers. The mudroom which leads to the garage has a laundry and closet in it.
The foyer is the entrance for visitors but it still has a nice big closet. An angled peninsula with raised bar top makes the kitchen unique and interesting. The huge pantry in this house has a window which brings in lots of natural light.
There is a lovely bay window for the dining room, and the bay in cantilevered so it doesn’t add to the square footage in the basement. The customers also added a gas fireplace in the large open-concept central space.
From our designer Sharon Bailey: “I love this house. This one has vaults and dormers, if you look at some of the interior pictures of this house, the ceiling looks really cool.”
Bedrooms: 3
Bathrooms: 2
Style: Bungalow
Vault: Yes
Additional Features:
Basement, Bay Window, Dormers, Fireplace - Gas/Electric, Laundry, Mudroom, Soaker Tub, Vaulted Ceiling, Walk-in Pantry
Please browse the plans on our site for home ideas, but keep in mind that most homes shown have been altered to meet the specific needs of our customers. Any design shown can be customized to best fit your needs.
