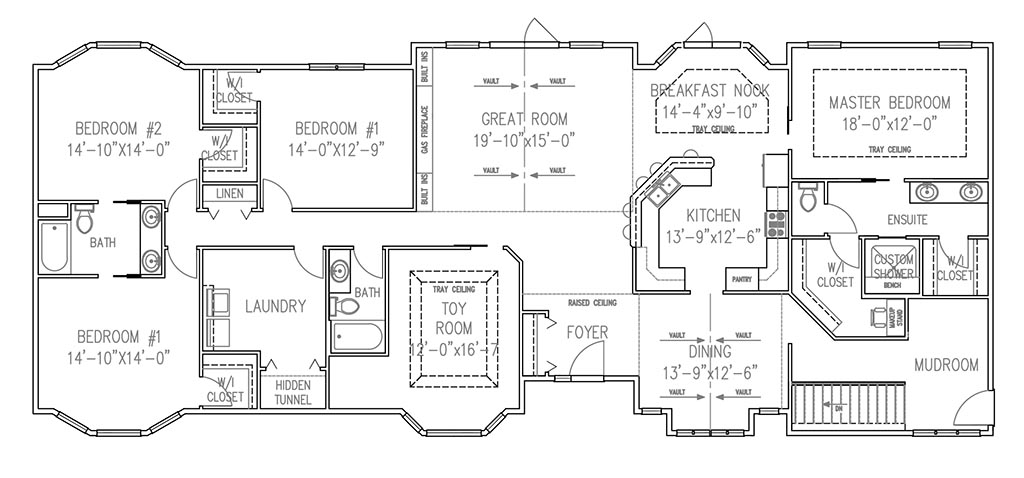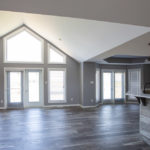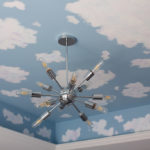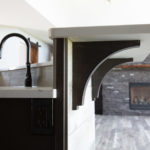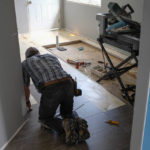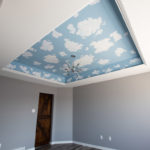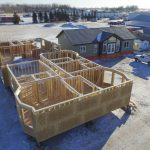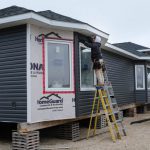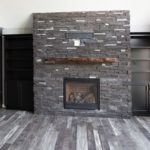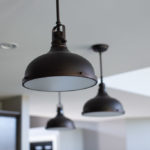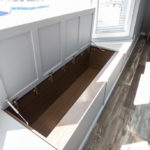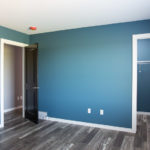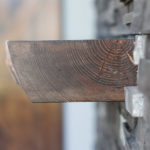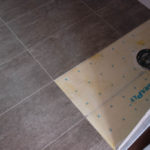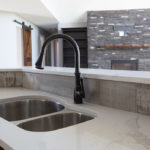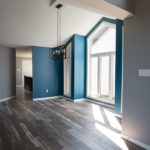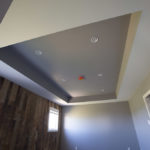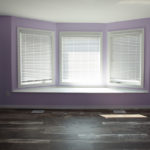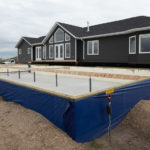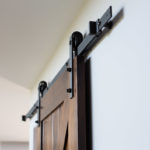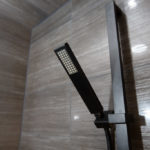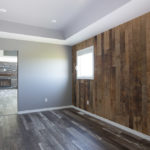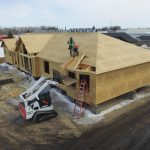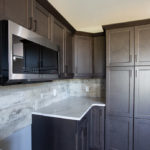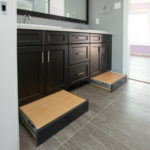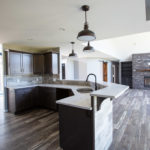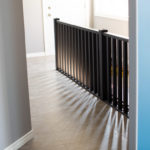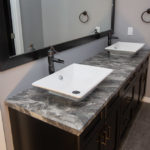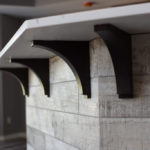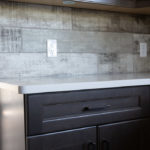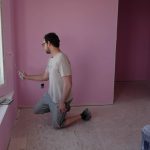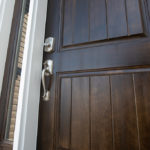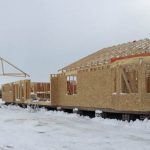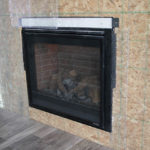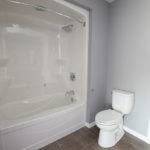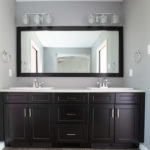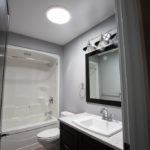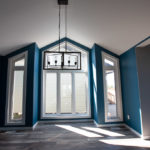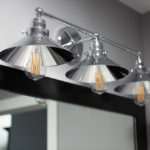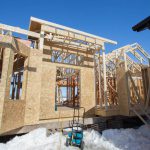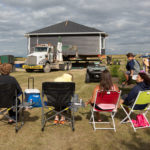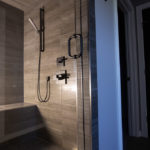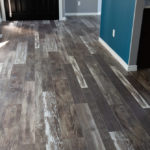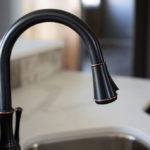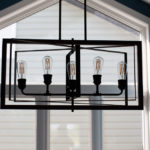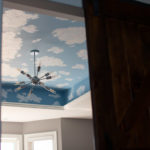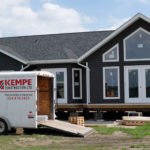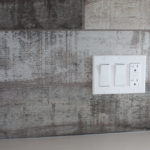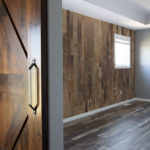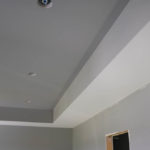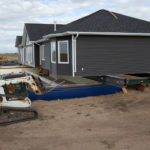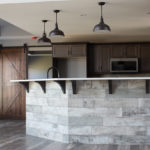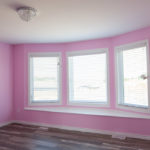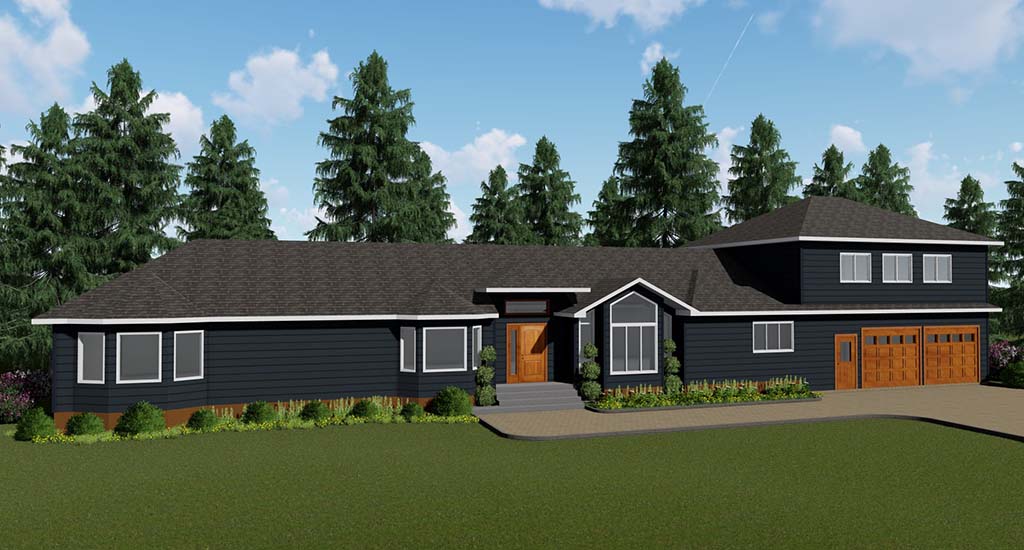
The RTM has a master bedroom along with three other bedrooms, a great room, dining room, breakfast nook plus a toy room. There is so much in this house! Big foyer, three tray ceilings, two vaults, a twelve foot raised ceiling in the foyer. There are four bay windows, two with built in seats, one with a built in toy box and one with floor to ceiling windows for the breakfast nook view.
Bedroom one and two have a shared bathroom with pocket doors, with each bedroom having their own sinks. Bedroom three will use the main bathroom. Every room in this home has walk in closets.
There is a sun tunnel in the main bath. There is a ton of cabinetry including built-ins around the fireplace.
An interesting feature in this home is the little hidden tunnel through bedroom one’s walk-in closet to the toy room for the kids. Lots of ideas for the kids, and we are even painting clouds in the toy room tray ceiling and adding rope lighting.
Off the master bedroom the large ensuite comes with his and hers closets, a toilet room, and a custom shower. The kitchen is huge, there is a large laundry room and the lighting is very extensive in this house.
From our designer Sharon Bailey: “You think you are limited to a size when moving an RTM? Guess again. This house is 88 feet long and 2986 square feet and when it’s getting onsite they are attaching a garage and a second story above the garage. This house is huge and gorgeous.”
Bedrooms: 4
Bathrooms: 3
Style: Bungalow
Vault: Yes
Additional Features:
Basement, Bay Window, Bonus Room, Breakfast Nook, Custom Shower, Laundry, Mudroom, Raised Foyer, Rakehead Windows, Tray Ceiling, Vaulted Ceiling
Please browse the plans on our site for home ideas, but keep in mind that most homes shown have been altered to meet the specific needs of our customers. Any design shown can be customized to best fit your needs.
