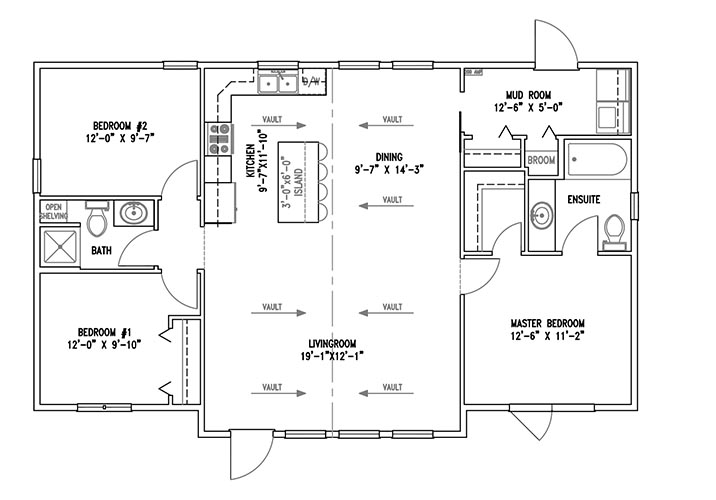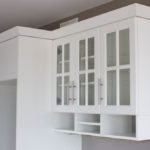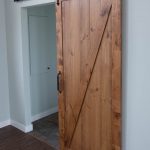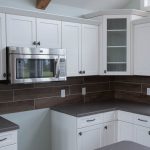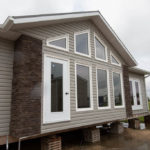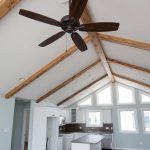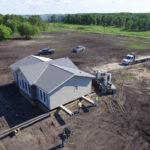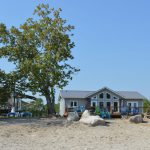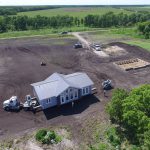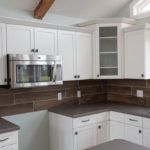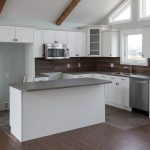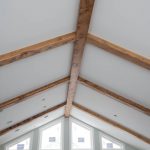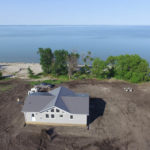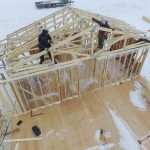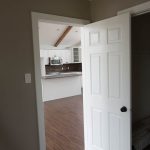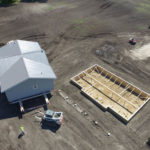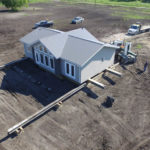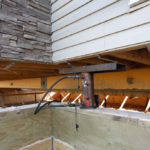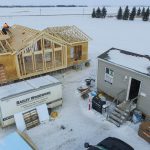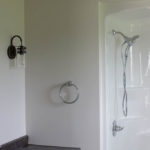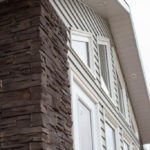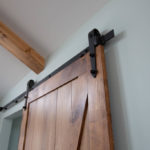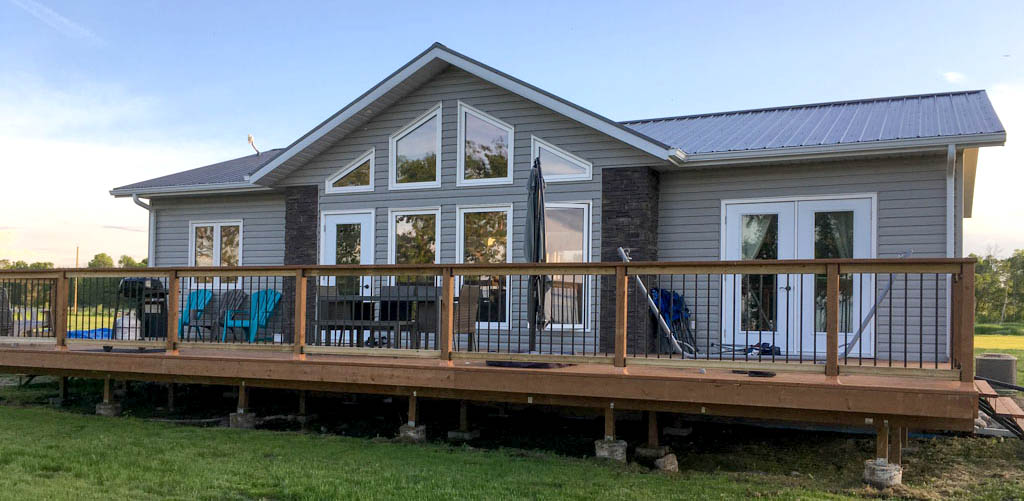
Most of our customers are looking for homes between 1200-1400 square feet with three bedrooms, and this home is right in the ballpark!
From our designer Sharon Bailey: “This RTM has a master bedroom on the opposite side of the other two bedrooms, so you’re nice and far away from your kids.”
This home has two full baths and an ensuite with a closet — exactly what most people are looking for these days. It’s very open concept, with the living, dining room and kitchen central with rakeheads from front to back. This give you lots of light with the windows and the vault gives you a really big feel when you walk in there.
Bedrooms: 3
Bathrooms: 2
Style: Bungalow
Vault: Yes
Additional Features:
Double Vault, Laundry, Mudroom, Rakehead Windows, Separate Master Bedroom, Vaulted Ceiling
Please browse the plans on our site for home ideas, but keep in mind that most homes shown have been altered to meet the specific needs of our customers. Any design shown can be customized to best fit your needs.
