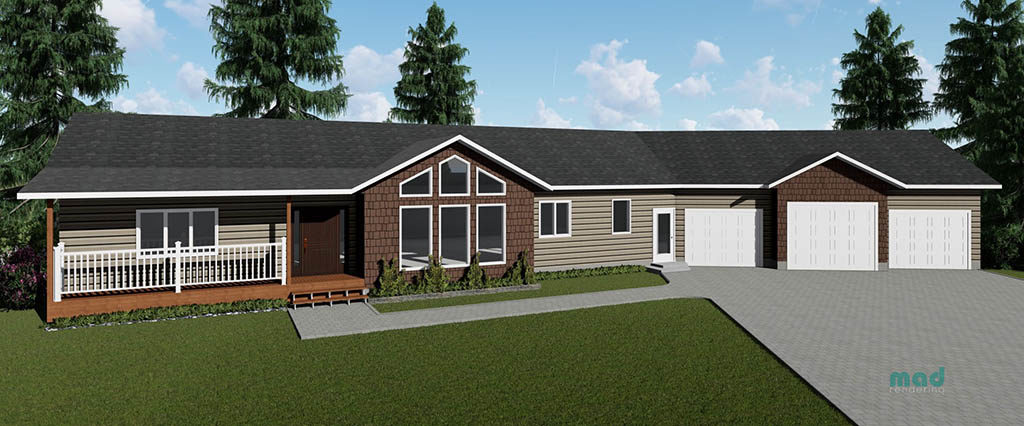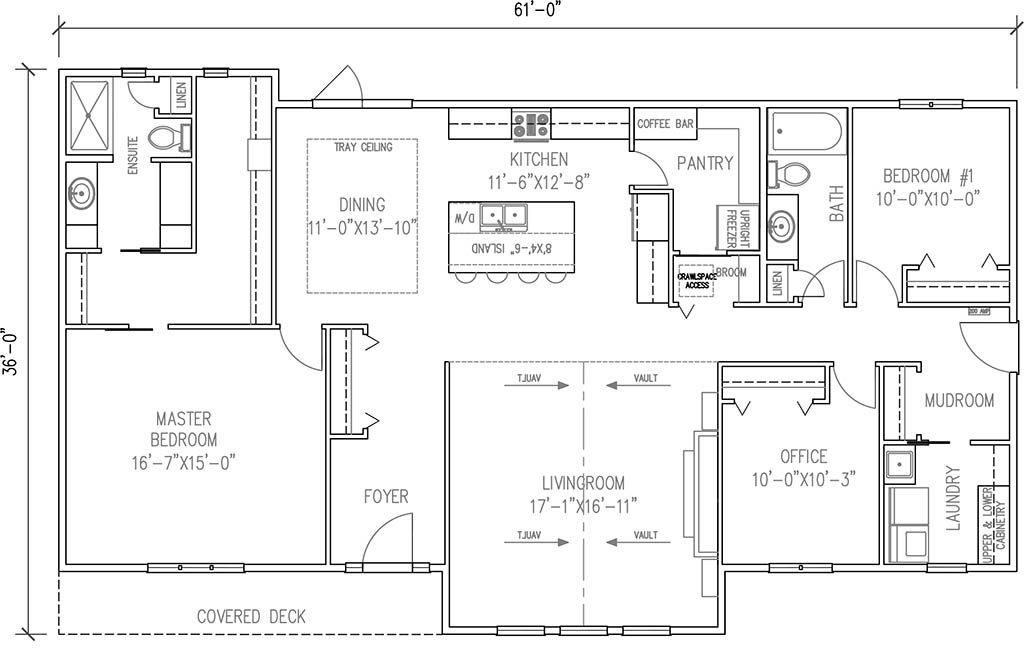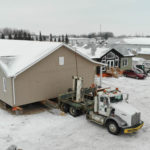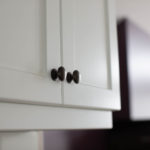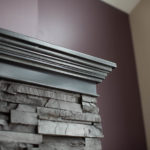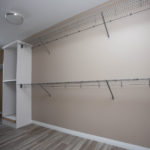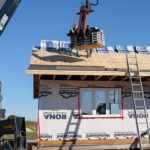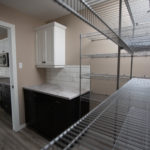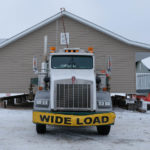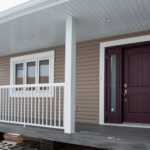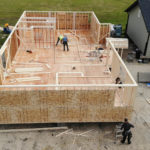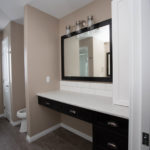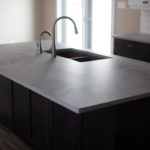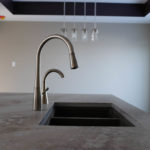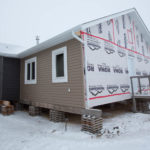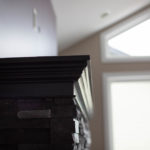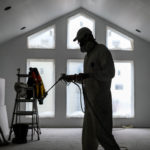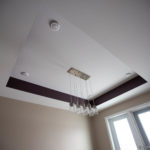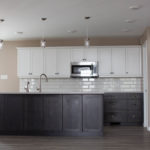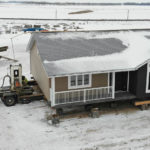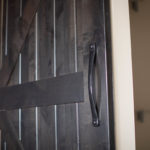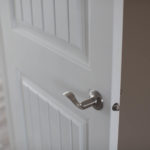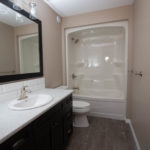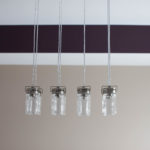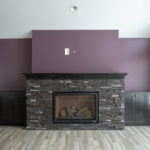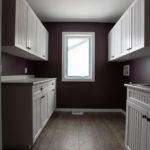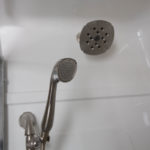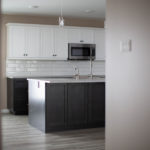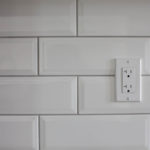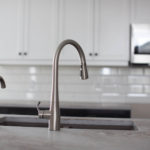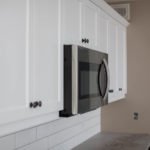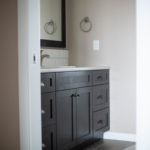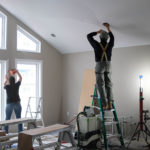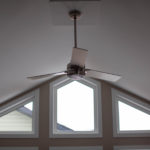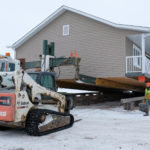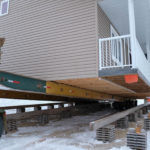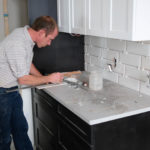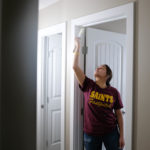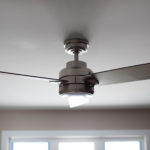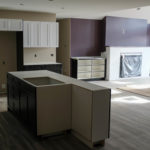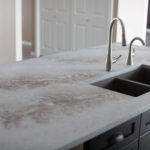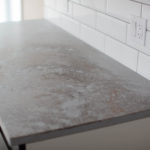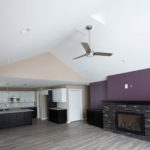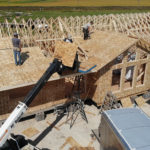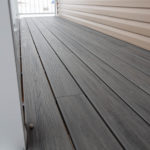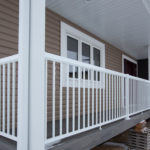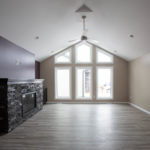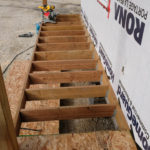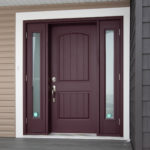Please browse the plans on our site for home ideas, but keep in mind that most homes shown have been altered to meet the specific needs of our customers. Any design shown can be customized to best fit your needs.
The 1944 square foot Manning RTM is a take on our Manhattan RTM we built last year. If you look at our website for plans keep in mind each and every one of our homes is custom built for our customers specific wishes.
The customers wanted a large master bedroom — and they got it. It’s much bigger than we normally build and will be very spacious for them. There is a walk-in closet before going into the ensuite, on the left is HIS closet and on the right is HER closet. Her side has been designed a little bigger!
The ensuite has cabinets that sit on top of the vanities — something new we’ve been doing for customers. One side has the sink and on the opposite is the makeup stand, where they’re going to have a stool in there with drawers.
They have a spare bedroom for company and an office which could be turned into a bedroom if they decided to re-sell.
In the living area the fireplace has prostack stone veneer with built in cabinet on each side — our customers are really liking that option. On the fireplace there is a custom knotty alder mantle with crown moulding above to match the kitchen.
There is a tray ceiling in the dining room. This allows for the use of colours painted on the trim turning a bland ceiling into a focal point!
The two – tone kitchen has white thermofoil above and gun metal finish on knotty alder below. The kitchen features a Fantasy Marble Scovato quartz counter and Albus Glossy white tiles. There is lots of space to work on the island and counters.
The nice sized pantry features matching cabinetry and a quartz countertop like the kitchen … they wanted to put the freezer in the pantry and there is a false panel through a broom closet, in case the freezer ever needs to be moved or replaced. We try to think of everything!
Customers are putting the microwave and coffee maker in the pantry to keep the counters looking clean for when they have company.
The laundry is dedicated for laundry only and there is ample space with counters for folding and storage with upper and lowers and a space beside it to hang clothes — and they wanted a spot for laundry hampers. This is one of designer Sharon’s favourite laundry rooms.
The exterior features a covered Trex deck with Regal deck railing off to the one side, mostly for a little curb appeal but it covers the entrance into the main foyer too keeping you sheltered.
Once onsite the homeowners are attaching a garage — at an angle which will be a nice look.
Bedrooms: 3
Bathrooms: 2
Style: Bungalow
Vault: Yes
Additional Features:
Fireplace - Gas/Electric, Laundry, Rakehead Windows
