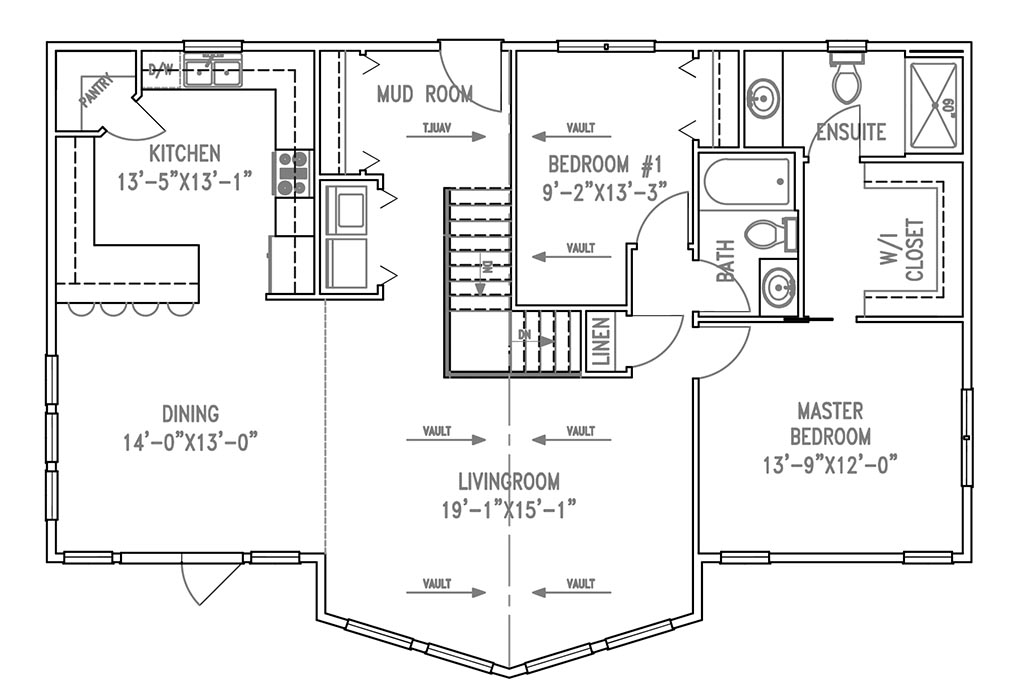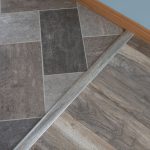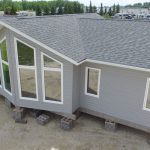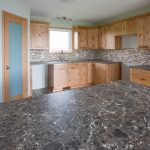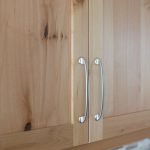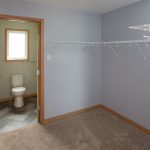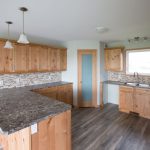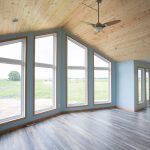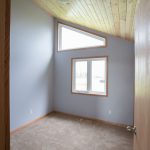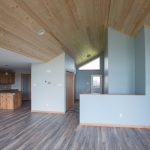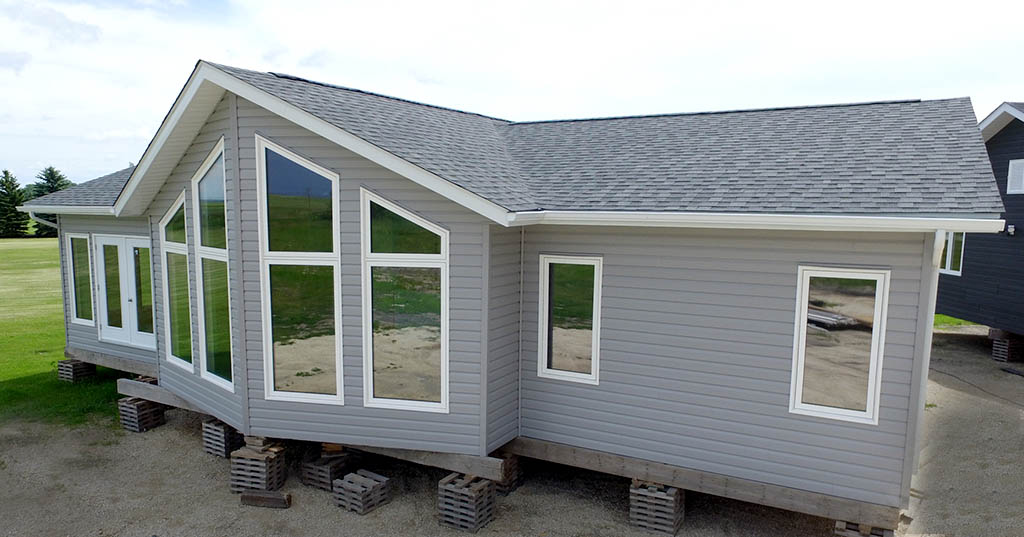
This is version 3 of our Madison line of RTM homes — the difference is that this model has two baths, the walk-in closet is laid out a little differently and they put a five-foot shower in the ensuite. This home has a nice big kitchen and dining room.
From our designer Sharon Bailey: “They didn’t cover the deck on this version, but you could step the dining room back and save some space and still cover the deck. You could also cover the deck on both sides. Yet another option would be to have the covered deck from the master bedroom and from the dining room.”
Bedrooms: 2
Bathrooms: 2
Style: Bungalow
Vault: Yes
Additional Features:
Basement, Double Vault, Laundry, Mudroom, Rakehead Windows, Vaulted Ceiling, Walk-in Pantry
Please browse the plans on our site for home ideas, but keep in mind that most homes shown have been altered to meet the specific needs of our customers. Any design shown can be customized to best fit your needs.
Video Walkthrough
(The Madison 3 was formerly called the Portland)
