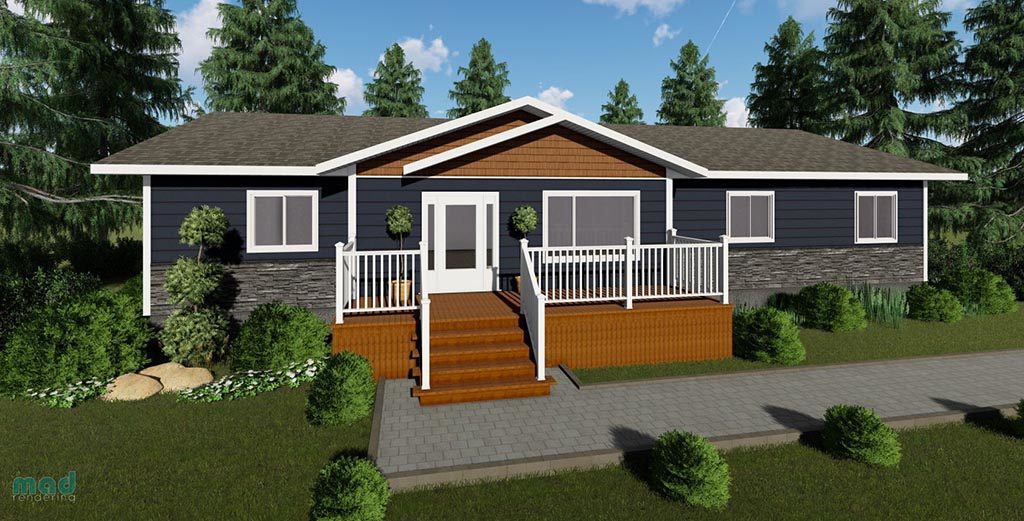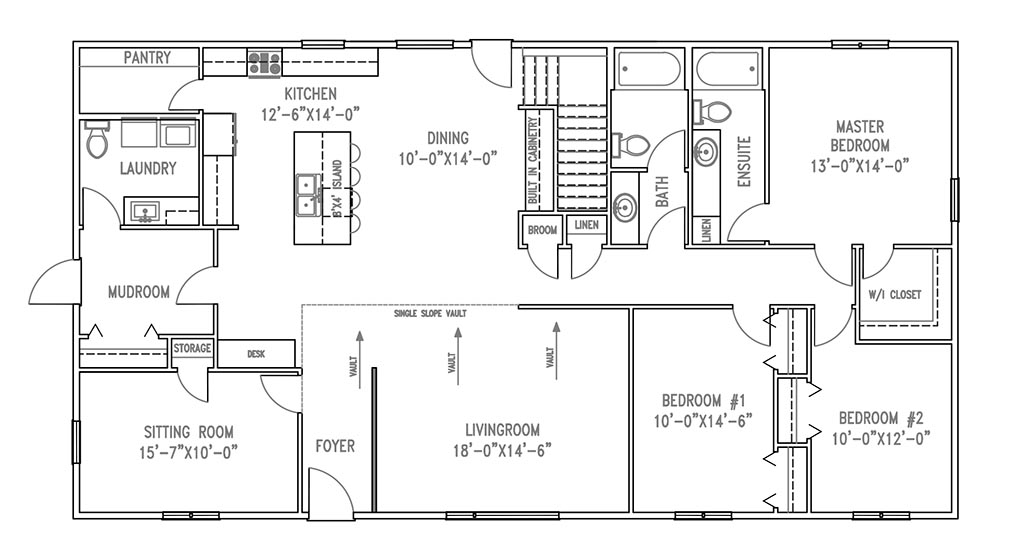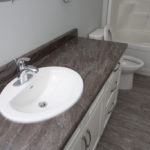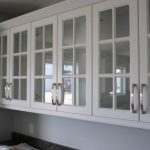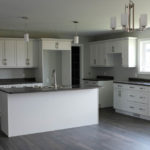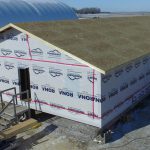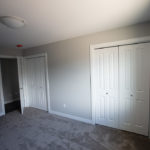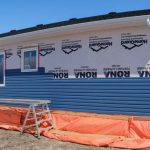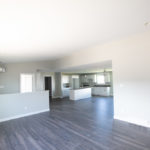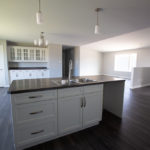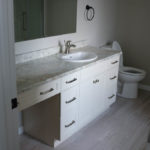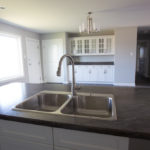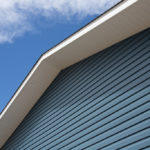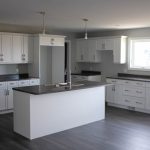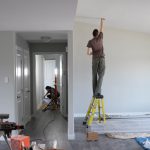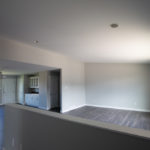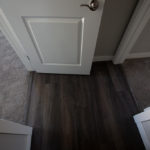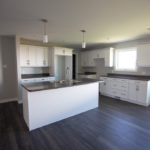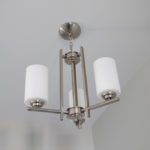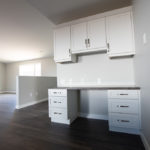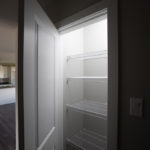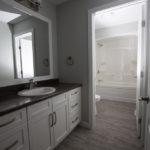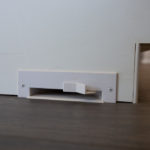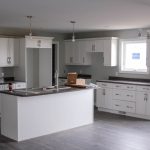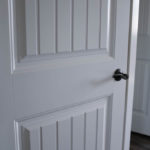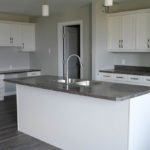At 2142 square feet this is a spacious house and they’re putting it on a full basement so they’ll have even more room downstairs. There are three bedrooms, and because one of the bedrooms is going to be shared they selected dual closets for that bedroom.
There is an ensuite off the master bedroom and another main floor bath. The home has lots of closet space, a large kitchen, big island, big pantry, dual laundry half bath in the mudroom. They added a built-in desk, a built-in china cabinet — everything matches. All the cabinetry came from KitchenCraft so it all flows very nicely. These customers sacrificed nothing and they got it in a really good budget.
From our designer Sharon Bailey: “This is a very simple design, but the couple wanted all the necessities without a lot of glam. They weren’t interesting in spending a bunch of money on the appearance as their main concern with the house was functionality. They homeschool their children so they incorporated a school room in their design.”
Bedrooms: 3
Bathrooms: 2 1/2
Style: Bungalow
Vault: Yes
Additional Features:
Basement, Bonus Room, Laundry, Vaulted Ceiling, Walk-in Pantry
Please browse the plans on our site for home ideas, but keep in mind that most homes shown have been altered to meet the specific needs of our customers. Any design shown can be customized to best fit your needs.
