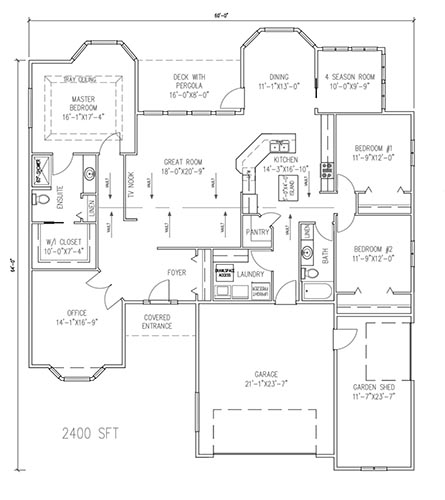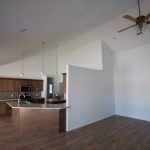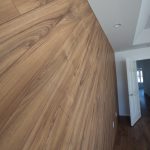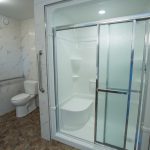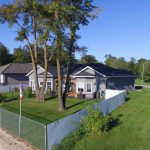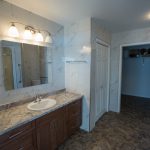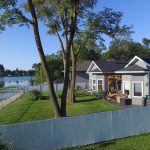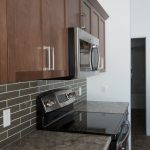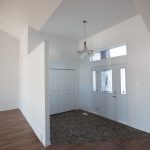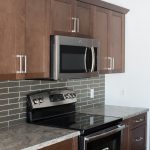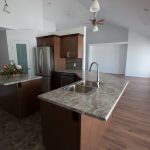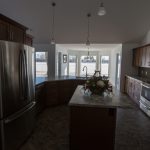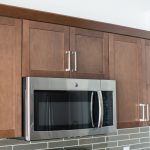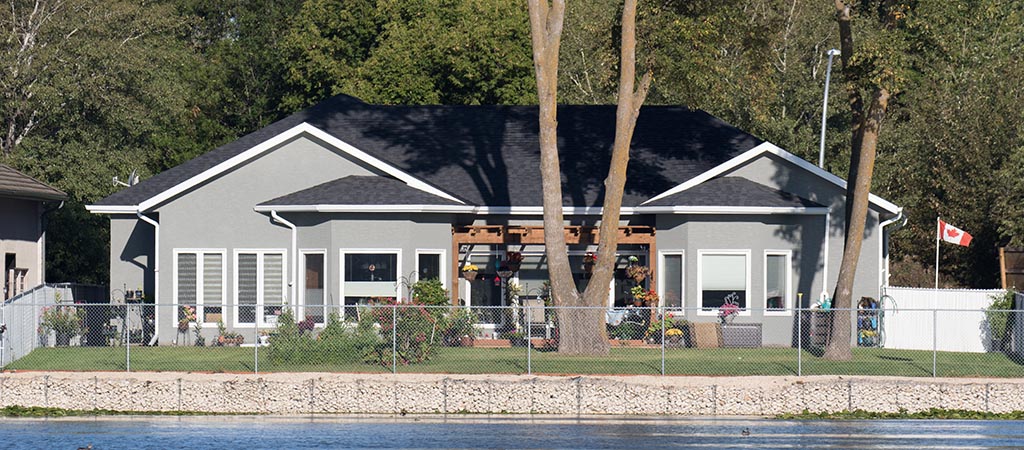
This 2400 square foot home was built in Portage la Prairie for farmers who moved to town to retire. We joist hangered the floor into the foundation so they only step up about five inches to get into the house. They drive into the garage, and they walk right into the house without having to deal with stairs.
From our designer Sharon Bailey: “This house is huge. Three bedrooms, in essence they could have had five. The office and four season room could easily be turned into bedrooms. Big master bedroom. Lots of bay windows — they love their bays. There are tray ceilings, a vault, nice kitchen, laundry, full baths. I loved building this house. Loved these customers, we’re still friends with them today.”
Bedrooms: 5
Bathrooms: 2
Style: Bungalow
Vault: Yes
Additional Features:
Attached Garage, Bay Window, Laundry, Onsite Only, Vaulted Ceiling, Walk-in Pantry
Please browse the plans on our site for home ideas, but keep in mind that most homes shown have been altered to meet the specific needs of our customers. Any design shown can be customized to best fit your needs.
