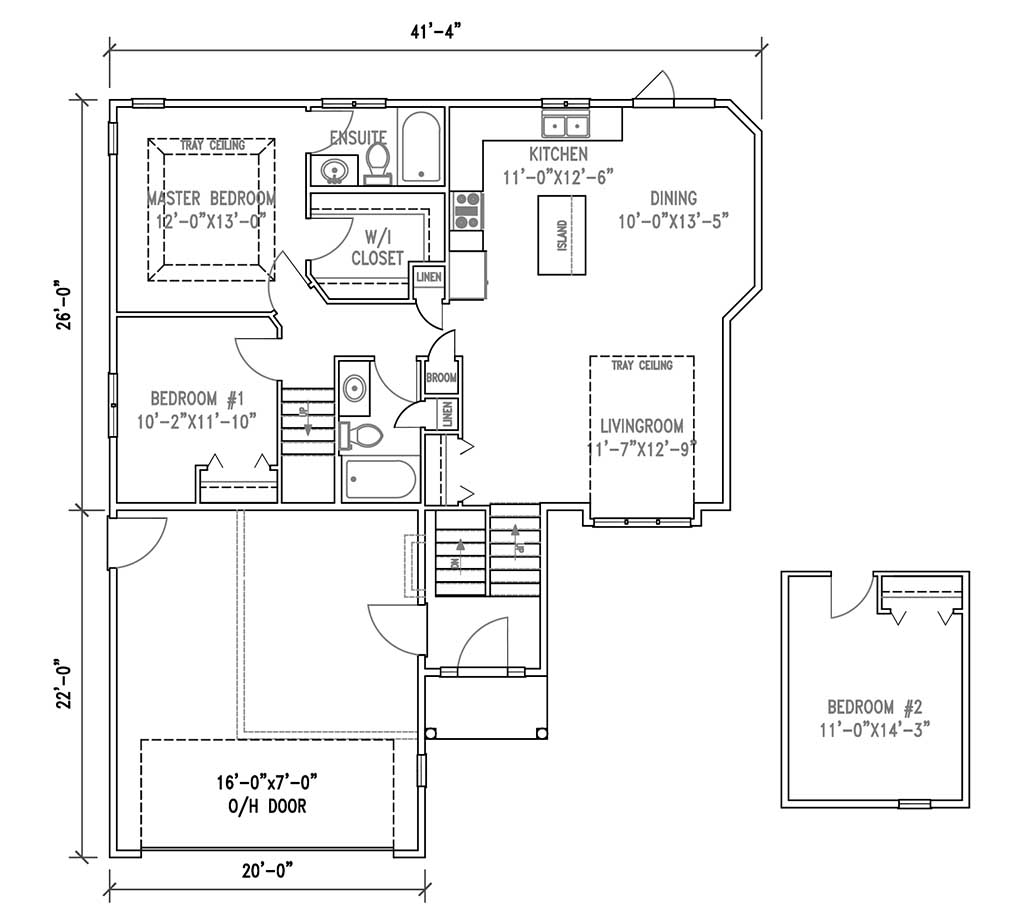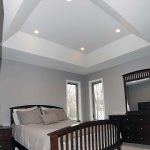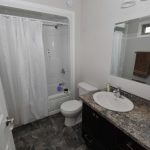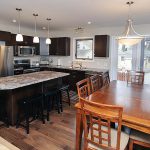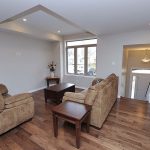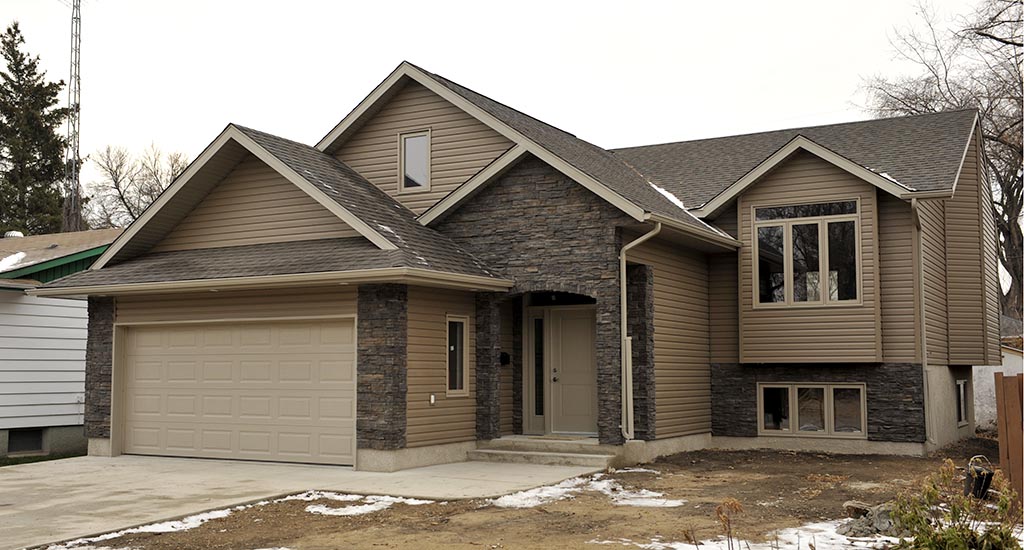
This bi-level home comes in at 1320 square feet, it has a cab over with a rim above the garage. Our customers really liked this design.
There are three bedrooms, two full baths, and a walk in closet. The customers chose to put a lot of resources into the outer appearance of the house, which gives the house a tremendous amount of curb appeal. They selected the coloured brickmold on their windows, which adds about 30% to the cost of the windows but really amps up the wow-factor. They also chose to include stonework, and a covered entrance.
From our designer Sharon Bailey: “One of the very first houses I drew. There is a tray ceiling in the living room and bedroom — I love this design.”
Bedrooms: 3
Bathrooms: 2
Style: Bi-Level
Vault: No
Additional Features:
Attached Garage, Onsite Only, Tray Ceiling
Please browse the plans on our site for home ideas, but keep in mind that most homes shown have been altered to meet the specific needs of our customers. Any design shown can be customized to best fit your needs.
