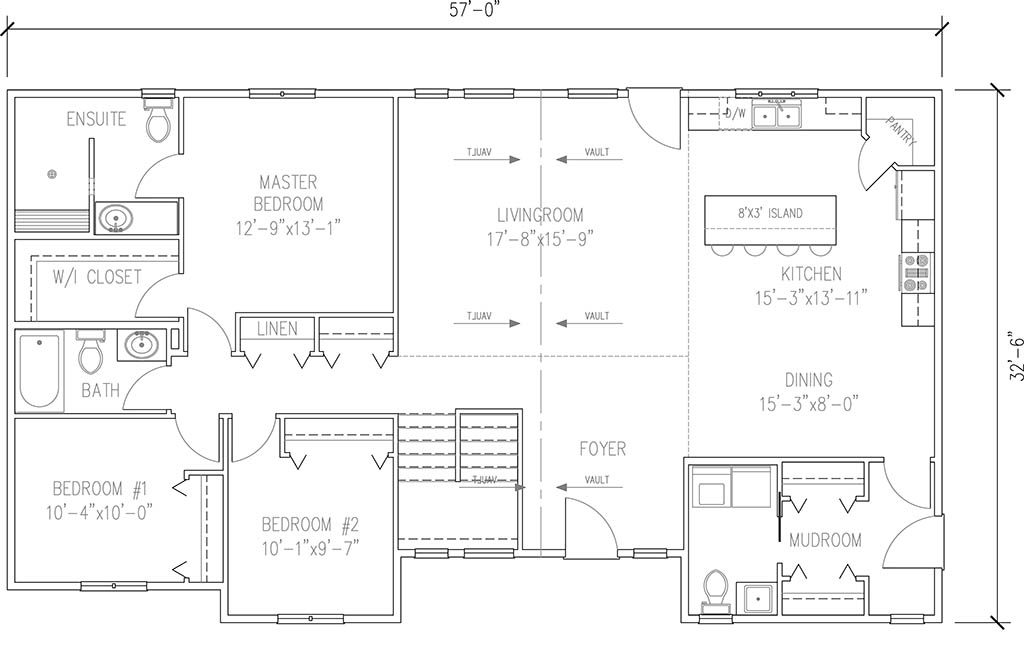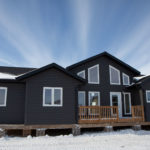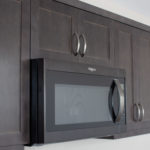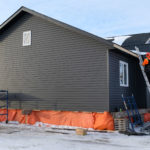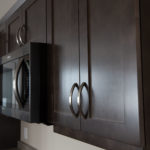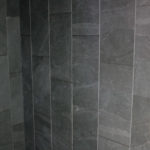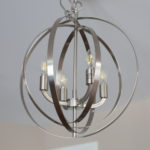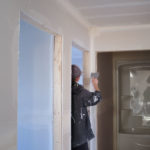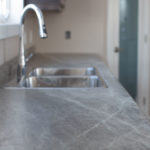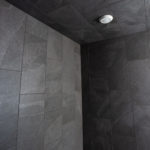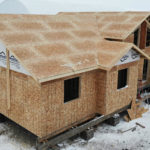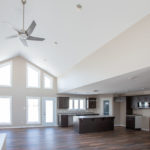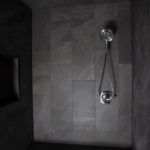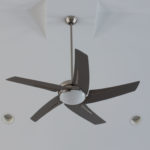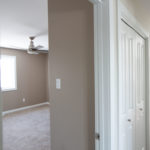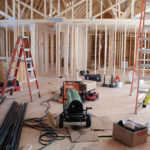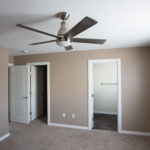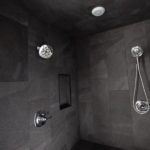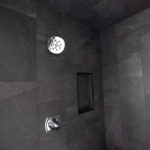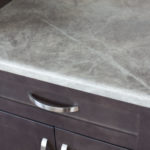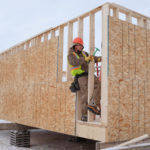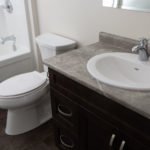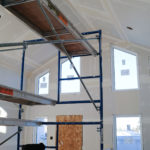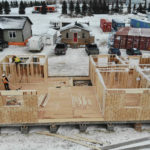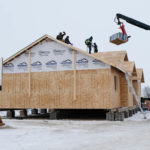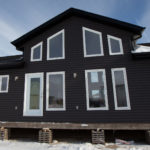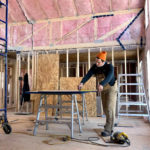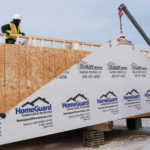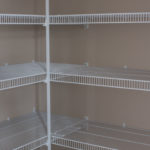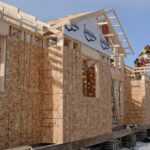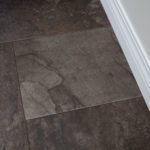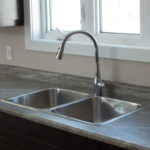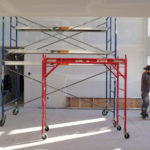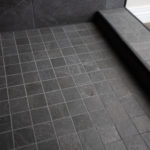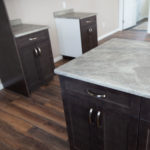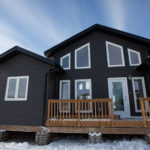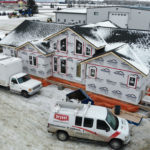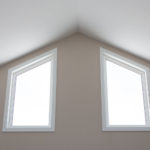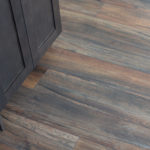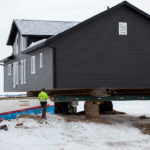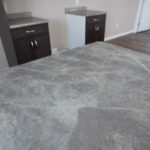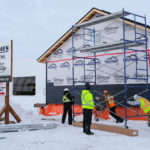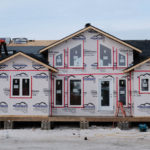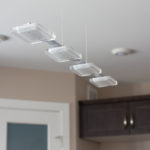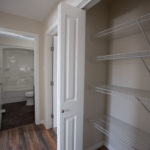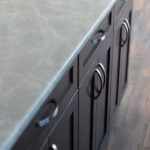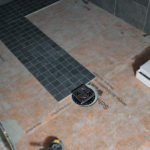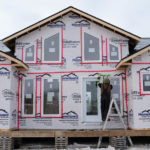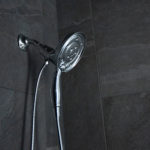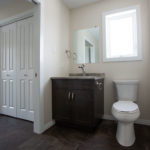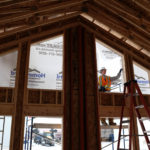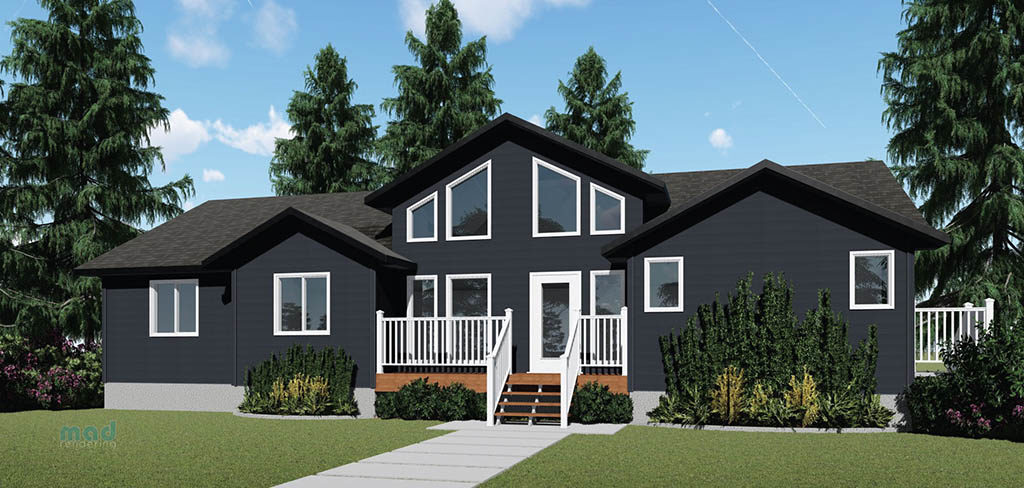
The Somerset 2 is a little more extravagant than some of our other homes because of the twelve foot ceilings, as well as all the rake head windows from front to back, but for the most part it’s standard finishes.
This home was built for a family near Melita, Manitoba and is a slightly smaller version of the Somerset 1 we did last year.
The exterior of the home features Kaycan Davinci Manor siding. The customers opted to keep the costs down and not do stone in the center area. With vinyl siding it’s easy to add the stone at a later date.
There is a good size mudroom with lots of closet space — that was a must for them as this home is going on a farm. Off the mudroom there is also a laundry room and half bath —this will be very convenient for them and saves some money versus having them separate.
They intend to spend a lot of time out in the back of the house, so they plan on adding a deck onto the home once it’s on site at the farm.
The kitchen features Maple Thunder cabinets with Soapstone Sequoia laminate countertops — the island is a nice size giving them lots of room to work. The lights the kitchen are pucklights and there are potlights across the vault in the great room area.
The flooring in the Somerset 2 is Kronotex Amazone laminate and Congoleum Airstrip Advantage vinyl.
The master bedroom has a walk-in closet, similar to the Somerset 1, and the ensuite bathroom’s gorgeous walk-in shower is really the only feature outside our of standard specs. Our tile guys did another amazing job with the Ames X-Rock Night tiles.
Bedrooms: 3
Bathrooms: 2 1/2
Style: Bungalow
Vault: Yes
Additional Features:
Mudroom, Vaulted Ceiling
Please browse the plans on our site for home ideas, but keep in mind that most homes shown have been altered to meet the specific needs of our customers. Any design shown can be customized to best fit your needs.
Download Plans for the Somerset 2 (PDF)
