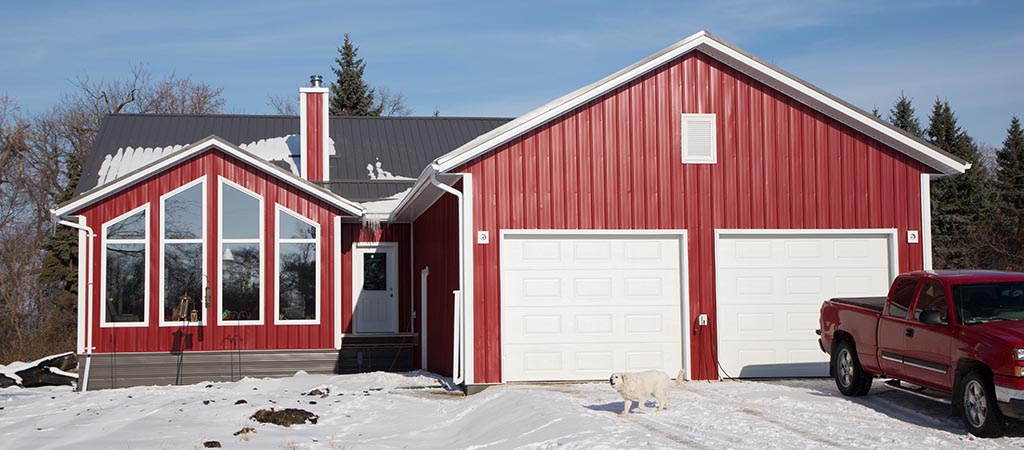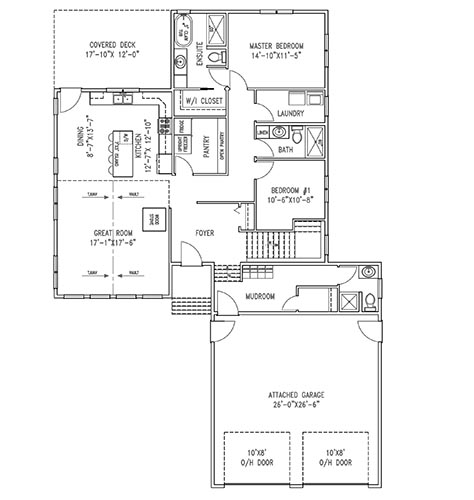
From our designer Sharon Bailey: “This was designed and built specifically for customers on their farm. They actually put metal siding to match the barns, I think it’s a great idea.”
They wanted a bigger square footage, but it wasn’t in their budget so they customized the layout, putting two bedrooms upstairs and two more bedrooms downstairs. They were then able to get everything they wanted by replacing the bedrooms on the main floor with other living space.
This home has a nice big garage with a mudroom so they are able to go through mudroom into the house, which is a great way to use garage space.
The large ensuite features an old fashioned soaker tub. The house maximizes functionality and convenience, with a main floor laundry, and a huge pantry for the avid cooks.
In an awesome design decision, the customers put a wood stove in the living room, which opened up the dining room onto a covered deck on the back.
Bedrooms: 2
Bathrooms: 4
Style: Bungalow
Vault: Yes
Additional Features:
Attached Garage, Basement, Bonus Room, Laundry, Mudroom, Onsite Only, Rakehead Windows, Vaulted Ceiling, Walk-in Pantry, Wood Stove
Please browse the plans on our site for home ideas, but keep in mind that most homes shown have been altered to meet the specific needs of our customers. Any design shown can be customized to best fit your needs.
