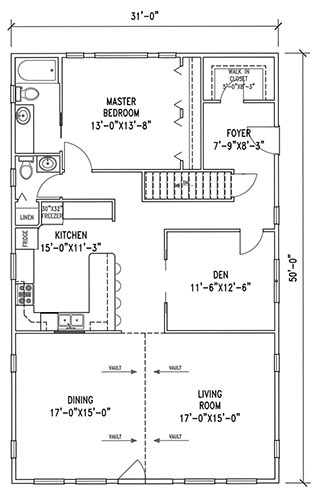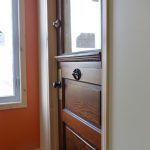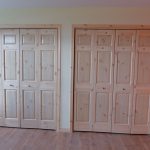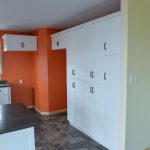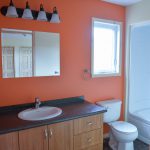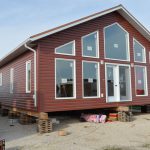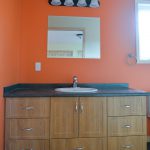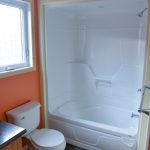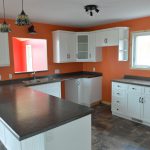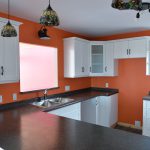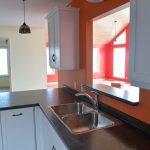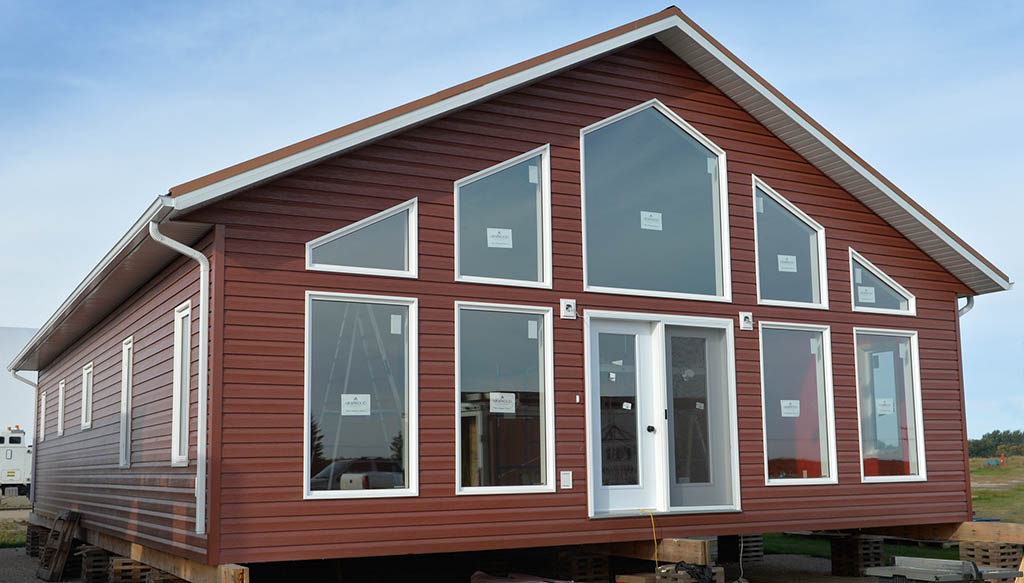
From our designer Sharon Bailey: “This is a moderately sized house with one bedroom and a den (which could be the 2nd bedroom), but there’s a basement that they put three or four more bedrooms down there. There is lots of room on the main floor to lay this out differently if you decide to. The house was originally designed for ranchers so they had a dog room, and a mudroom with walk in closet that was specifically turned into a dog room — perfect for them!”
There is a bath and a half on the main floor, and they put another bath in the basement. There is a large U-shaped kitchen with lots of cabinet space.
The living and dining room are quite large and there is a pass-through window from the kitchen — this is why there a window above the sink in the kitchen.
Bedrooms: 2
Bathrooms: 1 1/2
Style: Bungalow
Vault: Yes
Additional Features:
Basement, Mudroom, Rakehead Windows, Vaulted Ceiling
Please browse the plans on our site for home ideas, but keep in mind that most homes shown have been altered to meet the specific needs of our customers. Any design shown can be customized to best fit your needs.
