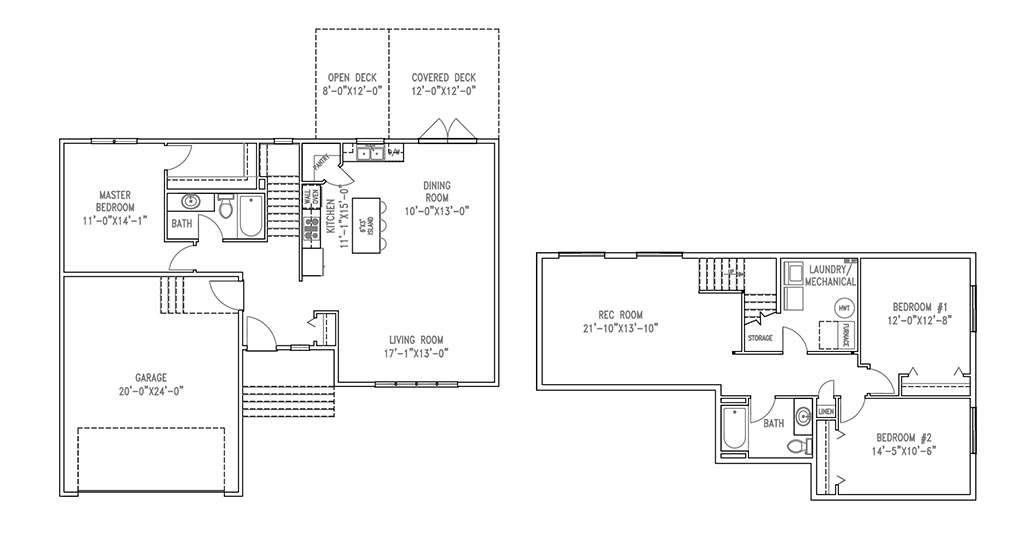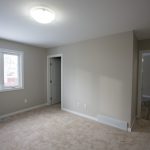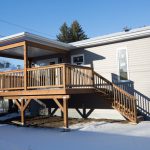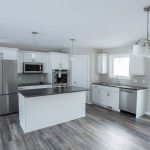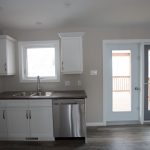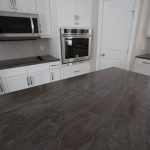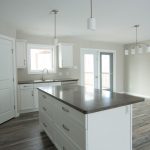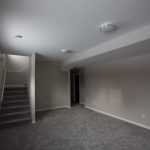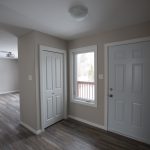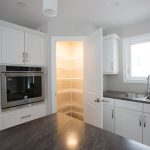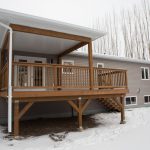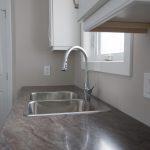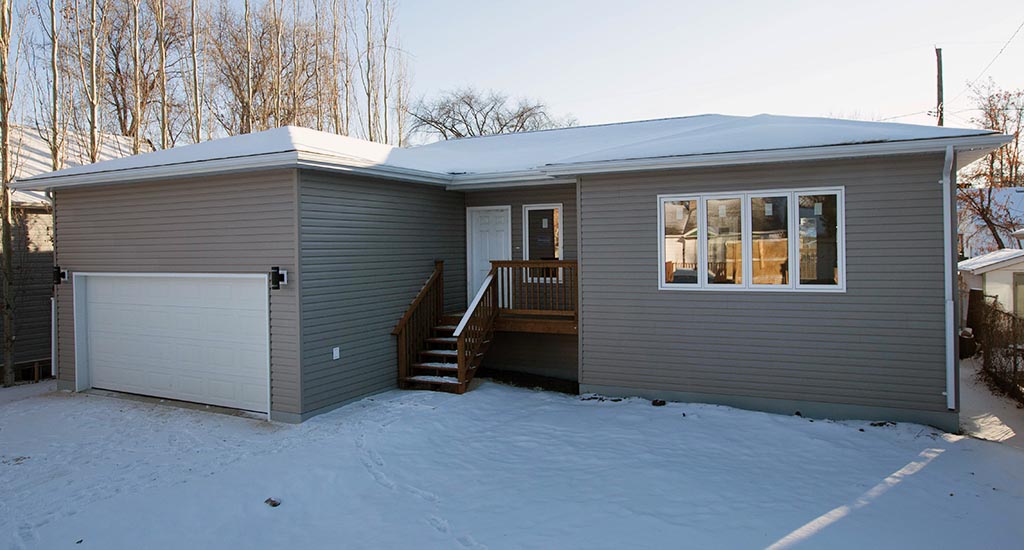
Despite only being 1020 square feet there are ample spare bedrooms in the basement for the kids. In order to get everything they wanted in that limited square footage, and in their budget, they decided on one bedroom on the main floor rather than two which in turn made the kitchen, dining room, living room a larger. These customers chose not to have an ensuite, which gave them room for a nice big walk in closet.
There are stairs to the basement, a walk-in pantry, and an attached garage.
From our designer Sharon Bailey: “The customers had a tiny lot and needed a design to fit, and this design provided everything you need in 1020 square feet. Customers were asked the question, “Do you want to build for resale or yourselves?” Real estate agents always suggest planning for two bedroom on the main floor, so these customers went against the grain and did what best suited their lives and lifestyle. They went their own way and got everything they wanted on a tight budget.”
Bedrooms: 3
Bathrooms: 2
Style: Bungalow
Vault: No
Additional Features:
Attached Garage, Basement, Bonus Room, Covered Deck, Onsite Only, Walk-in Pantry
Please browse the plans on our site for home ideas, but keep in mind that most homes shown have been altered to meet the specific needs of our customers. Any design shown can be customized to best fit your needs.
